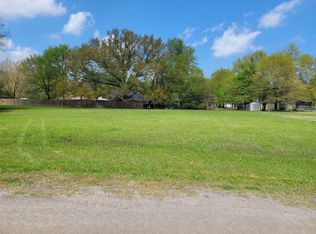Sold
Price Unknown
431 Stirrup Ranch Rd, Trinidad, TX 75163
3beds
1,730sqft
Single Family Residence
Built in 2025
9,931.68 Square Feet Lot
$282,400 Zestimate®
$--/sqft
$2,258 Estimated rent
Home value
$282,400
$240,000 - $333,000
$2,258/mo
Zestimate® history
Loading...
Owner options
Explore your selling options
What's special
Experience modern living in this stunning 3-bedroom, 2-bath home with 1,730 sq ft of stylish, open-concept space. Built in 2025, it features high-end finishes like Taj Mahal quartzite counters, stone vessel sinks, and all-tile flooring for easy upkeep.
Perfect for entertaining, the seamless layout connects the kitchen, dining, and living areas. Step outside to a lush St. Augustine lawn—great for relaxing or hosting. A beautiful blend of comfort and curb appeal in a prime Trinidad location.
Zillow last checked: 8 hours ago
Listing updated: October 13, 2025 at 10:36am
Listed by:
Maira Preciado 0768073 972-283-8800,
Keller Williams Realty Best SW 972-283-8800
Bought with:
Non-NTREIS MLS Licensee
NON MLS
Source: NTREIS,MLS#: 20935573
Facts & features
Interior
Bedrooms & bathrooms
- Bedrooms: 3
- Bathrooms: 2
- Full bathrooms: 2
Primary bedroom
- Level: First
- Dimensions: 0 x 0
Bedroom
- Level: First
- Dimensions: 0 x 0
Bedroom
- Level: First
- Dimensions: 0 x 0
Primary bathroom
- Features: Built-in Features, Granite Counters
- Level: First
- Dimensions: 0 x 0
Other
- Level: First
- Dimensions: 0 x 0
Living room
- Level: First
- Dimensions: 0 x 0
Heating
- Central, Electric
Cooling
- Central Air, Ceiling Fan(s), Electric
Appliances
- Included: Dishwasher, Electric Range, Microwave
- Laundry: Washer Hookup, Electric Dryer Hookup, Laundry in Utility Room
Features
- Chandelier, Cathedral Ceiling(s), Decorative/Designer Lighting Fixtures, Granite Counters, Kitchen Island, Open Floorplan, Pantry, Vaulted Ceiling(s), Walk-In Closet(s)
- Flooring: Tile
- Has basement: No
- Number of fireplaces: 1
- Fireplace features: Electric
Interior area
- Total interior livable area: 1,730 sqft
Property
Parking
- Total spaces: 2
- Parking features: Driveway, Garage, Garage Door Opener
- Attached garage spaces: 1
- Covered spaces: 2
- Has uncovered spaces: Yes
Features
- Levels: One
- Stories: 1
- Patio & porch: Deck, Covered
- Pool features: None
- Fencing: None
Lot
- Size: 9,931 sqft
- Features: Cleared, Few Trees
- Residential vegetation: Grassed
Details
- Parcel number: 32500000A00060
Construction
Type & style
- Home type: SingleFamily
- Architectural style: Traditional,Detached
- Property subtype: Single Family Residence
Materials
- Brick, Vinyl Siding
- Foundation: Slab
- Roof: Shingle
Condition
- Year built: 2025
Utilities & green energy
- Sewer: Public Sewer
- Utilities for property: Municipal Utilities, Sewer Available, Underground Utilities, Water Available
Community & neighborhood
Community
- Community features: Boat Facilities
Location
- Region: Trinidad
- Subdivision: Key Ranch Estates #3
HOA & financial
HOA
- Has HOA: Yes
- HOA fee: $50 annually
- Services included: Association Management
- Association name: Key Ranch Estates POA
- Association phone: 903-778-4668
Other
Other facts
- Listing terms: Cash,Conventional,FHA,USDA Loan,VA Loan
Price history
| Date | Event | Price |
|---|---|---|
| 10/10/2025 | Sold | -- |
Source: NTREIS #20935573 Report a problem | ||
| 9/29/2025 | Pending sale | $305,000$176/sqft |
Source: NTREIS #20935573 Report a problem | ||
| 9/16/2025 | Contingent | $305,000$176/sqft |
Source: NTREIS #20935573 Report a problem | ||
| 9/9/2025 | Price change | $305,000-3%$176/sqft |
Source: NTREIS #20935573 Report a problem | ||
| 8/18/2025 | Price change | $314,500-0.2%$182/sqft |
Source: NTREIS #20935573 Report a problem | ||
Public tax history
Tax history is unavailable.
Neighborhood: 75163
Nearby schools
GreatSchools rating
- 7/10Tool Elementary SchoolGrades: PK-5Distance: 4.8 mi
- 4/10Malakoff Middle SchoolGrades: 6-8Distance: 7.3 mi
- 4/10Malakoff High SchoolGrades: 9-12Distance: 5.7 mi
Schools provided by the listing agent
- Elementary: Tool
- Middle: Malakoff
- High: Malakoff
- District: Malakoff ISD
Source: NTREIS. This data may not be complete. We recommend contacting the local school district to confirm school assignments for this home.
Get a cash offer in 3 minutes
Find out how much your home could sell for in as little as 3 minutes with a no-obligation cash offer.
Estimated market value$282,400
Get a cash offer in 3 minutes
Find out how much your home could sell for in as little as 3 minutes with a no-obligation cash offer.
Estimated market value
$282,400
