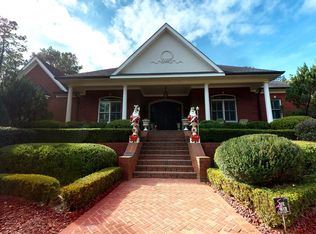Driving down the driveway flanked by beautiful landscaping, you arrive at the portico of an amazing home minutes from town, schools, Flowers, and Archbold. Wonderful views from each window.and beautiful millwork thoughout and too many upgrades to mention here. .Private sitting room opening to the porch from the master suite, that overlooks the pool complete with built-in fountains. It has a luxurious bath with footed tub, and walk-in closets.. The kitchen, just renovated, has a huge island that seats 6 comfortably for family gatherings, with a coffee bar and mini fridge as well. It also has new top of the line appliances, pellet ice machine, and quartz countertops as well as a large sitting area for gathering.. The laundry room also was renovated and is amazing! There's a bonus room upstairs and lots of storage. the separate pool/guest house is 1581 sq ft with double garage h/cm, bedroom, bath, and kitchenette with new appliances.. It is very spacious with french doors opening to the pool! This home is designed beautifully and is a must see!!
This property is off market, which means it's not currently listed for sale or rent on Zillow. This may be different from what's available on other websites or public sources.

