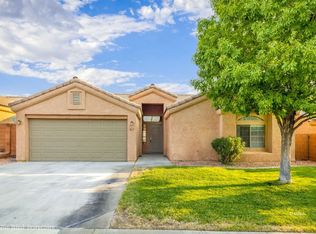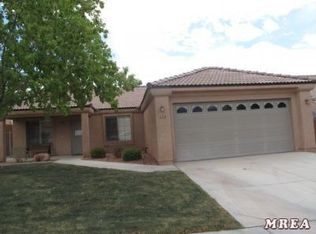Sold for $322,000 on 11/28/23
$322,000
431 Silver Rd, Mesquite, NV 89027
2beds
1,411sqft
SingleFamily
Built in 2003
5,227 Square Feet Lot
$344,500 Zestimate®
$228/sqft
$1,864 Estimated rent
Home value
$344,500
$327,000 - $362,000
$1,864/mo
Zestimate® history
Loading...
Owner options
Explore your selling options
What's special
431 Silver Road is elevated just perfectly to give you great views looking north from your fully covered patio. Views offer Northern Mountain & city views as well as some glimpses of Wolf Creek Golf Course. Home features a well designed open floor plan with vaulted ceilings & generous amounts of natural light bring a spacious & bright & airy feeling to the home. Home also features gorgeous laminate flooring and two-tone paint. The kitchen is completed with granite counter tops, stainless steel appliances, Bosch Dishwasher was installed in Nov 2018 and the Whirlpool microwave in June 2019, reverse osmosis system, & hardware on cabinets. The front yard is zeriscaped with a tree and desert plants & very welcoming & the backyard has been extended with pavers to provide usefulness. Floor plan offers a spare bedroom & den, which has the ability to be converted to a bedroom. Home also comes with Samsung Washer & Dryer set just purchased in June 2019 and garage offers wall cabinets. Owners in the Copper Bluffs community, you have access to the Oasis Sports complex, offering swimming pool & hot tub, tennis courts and basketball courts and fitness area. Be sure to make an appointment, this home will not last long in today's market
Facts & features
Interior
Bedrooms & bathrooms
- Bedrooms: 2
- Bathrooms: 2
- Full bathrooms: 2
Heating
- Heat pump, Electric
Cooling
- Central
Appliances
- Included: Dishwasher, Dryer, Garbage disposal, Microwave, Range / Oven, Refrigerator, Washer
Features
- Vaulted Ceilings, Walk-in Closets, Den/Office, Ceiling Fans, Window Coverings, Flooring- Carpet, Flooring- Tile, Flooring- Laminate
- Flooring: Carpet, Laminate, Linoleum / Vinyl
- Basement: None
- Has fireplace: No
Interior area
- Total interior livable area: 1,411 sqft
Property
Parking
- Total spaces: 2
- Parking features: Garage - Attached
Features
- Exterior features: Stucco
- Has view: Yes
- View description: City, Mountain
Lot
- Size: 5,227 sqft
Details
- Parcel number: 00108513025
Construction
Type & style
- Home type: SingleFamily
Materials
- Frame
- Roof: Tile
Condition
- Year built: 2003
Utilities & green energy
- Utilities for property: Cable T.V., Water Source: Water Company, Assessments Paid, Internet: Cable/DSL, Natural Gas: Not Available, Water Source: City/Municipal, Sewer: Hooked-up, Phone: Land Line, Garbage Collection, Phone: Cell Service, Power Source: City/Municipal, Septic: Not Allowed, Internet: Satellite/Wireless, Wired for Cable
Community & neighborhood
Community
- Community features: Fitness Center
Location
- Region: Mesquite
HOA & financial
HOA
- Has HOA: Yes
- HOA fee: $115 monthly
Other
Other facts
- Cooling: Electric, Ground Unit
- Exterior Construction: Stucco, Frame
- Foundation: Slab on Grade, Permanently Attached
- Heating: Electric, Heat Pump
- Features And Inclusions: Ceiling Fans, Window Coverings, Walk-in Closets, Vaulted Ceilings
- Features And Inclusions: Dishwasher, Garbage Disposal, Microwave, Refrigerator, Washer & Dryer, Oven/Range- Electric
- Features And Inclusions: Gated Community
- Features And Inclusions: Landscape- Full, Lawn, Trees, Fenced- Full, Sprinklers- Automatic, Sprinklers- Drip System
- Features And Inclusions: Sidewalks, Curb & Gutter
- Features And Inclusions: View of City, View of Golf Course, View of Mountains
- Features And Inclusions: Water Heater- Electric, Water Softener, Water Filter System
- Features And Inclusions: Den/Office
- Property Style: 1 story above ground, Traditional
- Roof Type: Tile
- Swimming Pool: HotTub/Spa, Association, Concrete/Gunite, Fenced, In Ground
- Features And Inclusions: Swimming Pool- Assoc.
- Interior Features: Vaulted Ceilings, Walk-in Closets, Den/Office, Ceiling Fans, Window Coverings, Flooring- Carpet, Flooring- Tile, Flooring- Laminate
- Utilities: Cable T.V., Water Source: Water Company, Assessments Paid, Internet: Cable/DSL, Natural Gas: Not Available, Water Source: City/Municipal, Sewer: Hooked-up, Phone: Land Line, Garbage Collection, Phone: Cell Service, Power Source: City/Municipal, Septic: Not Allowed, Internet: Satellite/Wireless, Wired for Cable
- Exterior Features: Curb & Gutter, Lawn, Trees, View of Mountains, Gated Community, Landscape- Full, View of City, View of Golf Course, Swimming Pool- Assoc., Sidewalks, Fenced- Full, Patio- Covered, Sprinklers- Automatic, Sprinklers- Drip System
- Features And Inclusions: Flooring- Carpet, Flooring- Tile, Flooring- Laminate
- Features And Inclusions: Patio- Covered
- ListingType: ForSale
- Appliances: Dishwasher, Refrigerator, Garbage Disposal, Microwave, Washer & Dryer, Water Filter System, Water Heater- Electric, Oven/Range- Electric, Water Softener
Price history
| Date | Event | Price |
|---|---|---|
| 11/28/2023 | Sold | $322,000-2.4%$228/sqft |
Source: Public Record Report a problem | ||
| 10/21/2023 | Price change | $329,900-5.7%$234/sqft |
Source: | ||
| 10/12/2023 | Price change | $349,900-2.7%$248/sqft |
Source: | ||
| 10/10/2023 | Price change | $359,500-3.9%$255/sqft |
Source: | ||
| 10/3/2023 | Listed for sale | $373,900+39%$265/sqft |
Source: | ||
Public tax history
| Year | Property taxes | Tax assessment |
|---|---|---|
| 2025 | $1,957 +7.9% | $99,993 +3.9% |
| 2024 | $1,813 +3% | $96,231 +10.5% |
| 2023 | $1,760 +3% | $87,094 +7.6% |
Find assessor info on the county website
Neighborhood: Mesquite Vistas
Nearby schools
GreatSchools rating
- 6/10Virgin Valley Elementary SchoolGrades: PK-5Distance: 1.1 mi
- 6/10Charles Arthur Hughes Middle SchoolGrades: 6-8Distance: 1.9 mi
- 6/10Virgin Valley High SchoolGrades: 9-12Distance: 1.5 mi
Schools provided by the listing agent
- Elementary: Virgin Valley
- Middle: Charles A. Hughes
- High: Virgin Valley
Source: The MLS. This data may not be complete. We recommend contacting the local school district to confirm school assignments for this home.

Get pre-qualified for a loan
At Zillow Home Loans, we can pre-qualify you in as little as 5 minutes with no impact to your credit score.An equal housing lender. NMLS #10287.

