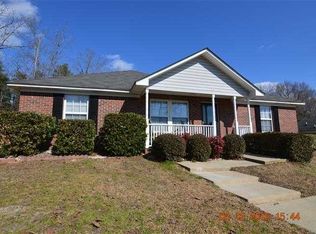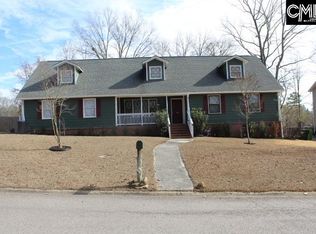Beautiful 3 bedroom 2 bathroom home located in the heart of New Friarsgate with extensive fenced in back yard. Very private yard backs up to woods and includes a back deck and fire pit perfect for entertaining! This home features a large living room with cathedral ceilings and gorgeous exposed wooden beams and trim throughout. Spacious eat-in kitchen has plenty of cabinet and storage space as well as adjacent utility room with additional storage and washer / dryer hookup. Beautiful crown molding throughout the front of the home, entry way and dining room. Two bedrooms each with private closets share large split bathroom. Oversized master suite includes private bath, large walk-in closet and separate vanity area. Full length covered front porch is perfect for enjoying the outdoors rain or shine! Back yard also includes attached storage shed and separate chain link dog run. This home is zoned for award winning Dutch Fork High School! BRAND NEW ROOF in 2017! Alarm system equipment is owned and comes with the home. Kitchen appliances included, washer and dryer are negotiable. Pre-listing work invoice available upon request. Contact today for your private showing! ****$1,500 paint allowance to buyer paid at closing to CertaPro Painters of Columbia!!*
This property is off market, which means it's not currently listed for sale or rent on Zillow. This may be different from what's available on other websites or public sources.

