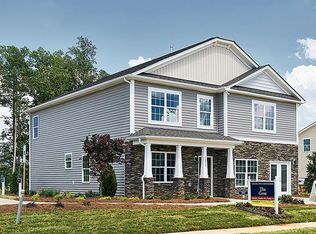The Biltmore plan at 2600 sq. ft. features an office & dining rm, kitchen opened to the family rm, 4 bedrooms, loft, 2.5 bathrooms & a 2 car garage. The kitchen features a breakfast nook, Santa Cecilia granite, white tile back splash, Kent Espresso cabinets, ss appliances including a smooth top range, microwave & dishwasher. Honey Tone Oak Revwood flooring on the main level along with 9ft ceilings. The master bdrm features a vaulted ceiling, large w/I closet & shower. Home is Connected, smart home.
This property is off market, which means it's not currently listed for sale or rent on Zillow. This may be different from what's available on other websites or public sources.
