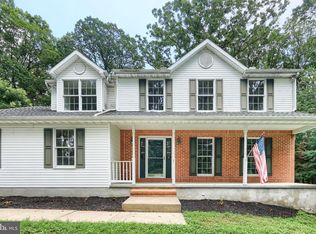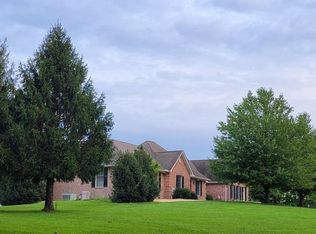Sold for $540,000 on 09/30/24
$540,000
431 Salt Lake Rd, Fawn Grove, PA 17321
4beds
3,928sqft
Single Family Residence
Built in 2004
2.69 Acres Lot
$574,700 Zestimate®
$137/sqft
$3,112 Estimated rent
Home value
$574,700
$534,000 - $621,000
$3,112/mo
Zestimate® history
Loading...
Owner options
Explore your selling options
What's special
Welcome home to 431 Salt Lake Rd. This beautifully maintained 4bd 3.5 bath home is sure to impress. Located in the highly sought after Salt Lake Estates, with its back yard being the MD state line, it’s ideal for the commuter. The spacious living and dining rooms are perfectly laid out for entertaining, featuring large windows that flood the space with natural light. Living room equipped with a Heatilator Propane Fireplace. The kitchen boasts ample counter space, double oven, propane cooktop, and tons of cabinet space. The luxurious owners suit is your own private retreat with a large walk-in closet and a recently updated en-suite bathroom complete with a soaking tub and separate ceramic tile shower. Home is equipped with 2 separate HVAC units with efficiency in mind. The backyard is a true haven, featuring a large covered deck, stamped concrete patio, manicured lawn, koi pond, and gorgeous country views- perfect for summer barbecues and relaxation. Includes an over sized two-car garage that’s been finished into the dream garage, with plenty of additional storage space. Don’t miss this opportunity to own a stunning home in one of the most desirable areas of South Eastern York. Schedule your private tour today!
Zillow last checked: 8 hours ago
Listing updated: October 01, 2024 at 01:35am
Listed by:
Andrew Spangenberger 717-683-0525,
Cummings & Co. Realtors
Bought with:
Brandon Rajotte, 682037
Cummings & Co. Realtors
Source: Bright MLS,MLS#: PAYK2064620
Facts & features
Interior
Bedrooms & bathrooms
- Bedrooms: 4
- Bathrooms: 4
- Full bathrooms: 3
- 1/2 bathrooms: 1
- Main level bathrooms: 1
Basement
- Area: 1000
Heating
- Zoned, Natural Gas, Electric
Cooling
- Central Air, Electric
Appliances
- Included: Electric Water Heater
- Laundry: Upper Level
Features
- Flooring: Ceramic Tile, Hardwood, Luxury Vinyl
- Basement: Finished,Walk-Out Access
- Number of fireplaces: 1
- Fireplace features: Gas/Propane
Interior area
- Total structure area: 3,928
- Total interior livable area: 3,928 sqft
- Finished area above ground: 2,928
- Finished area below ground: 1,000
Property
Parking
- Total spaces: 2
- Parking features: Garage Faces Side, Built In, Oversized, Attached, Driveway
- Attached garage spaces: 2
- Has uncovered spaces: Yes
Accessibility
- Accessibility features: None
Features
- Levels: Two and One Half
- Stories: 2
- Pool features: None
Lot
- Size: 2.69 Acres
Details
- Additional structures: Above Grade, Below Grade
- Parcel number: 28000AM0012M000000
- Zoning: RESIDENTIAL
- Special conditions: Standard
Construction
Type & style
- Home type: SingleFamily
- Architectural style: Colonial
- Property subtype: Single Family Residence
Materials
- Stone, Other
- Foundation: Permanent
Condition
- New construction: No
- Year built: 2004
Utilities & green energy
- Sewer: On Site Septic
- Water: Well
Community & neighborhood
Location
- Region: Fawn Grove
- Subdivision: None Available
- Municipality: FAWN TWP
Other
Other facts
- Listing agreement: Exclusive Agency
- Ownership: Fee Simple
Price history
| Date | Event | Price |
|---|---|---|
| 9/30/2024 | Sold | $540,000+1.9%$137/sqft |
Source: | ||
| 7/22/2024 | Pending sale | $529,989$135/sqft |
Source: | ||
| 7/17/2024 | Listed for sale | $529,989$135/sqft |
Source: | ||
Public tax history
| Year | Property taxes | Tax assessment |
|---|---|---|
| 2025 | $9,814 +6% | $323,210 +4.4% |
| 2024 | $9,260 | $309,710 |
| 2023 | $9,260 +3.5% | $309,710 |
Find assessor info on the county website
Neighborhood: 17321
Nearby schools
GreatSchools rating
- 8/10Fawn Area El SchoolGrades: PK-4Distance: 1.3 mi
- 5/10South Eastern Ms-EastGrades: 7-8Distance: 1.6 mi
- 7/10Kennard-Dale High SchoolGrades: 9-12Distance: 1.6 mi
Schools provided by the listing agent
- District: South Eastern
Source: Bright MLS. This data may not be complete. We recommend contacting the local school district to confirm school assignments for this home.

Get pre-qualified for a loan
At Zillow Home Loans, we can pre-qualify you in as little as 5 minutes with no impact to your credit score.An equal housing lender. NMLS #10287.
Sell for more on Zillow
Get a free Zillow Showcase℠ listing and you could sell for .
$574,700
2% more+ $11,494
With Zillow Showcase(estimated)
$586,194
