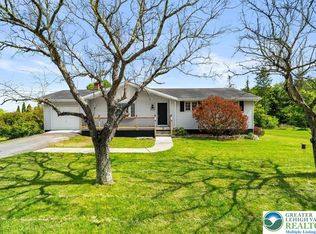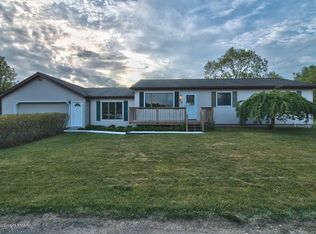Sold for $310,000 on 07/02/25
$310,000
431 Sabol Rd, Stroudsburg, PA 18360
3beds
1,540sqft
Single Family Residence
Built in 1989
0.51 Acres Lot
$317,800 Zestimate®
$201/sqft
$2,091 Estimated rent
Home value
$317,800
$261,000 - $388,000
$2,091/mo
Zestimate® history
Loading...
Owner options
Explore your selling options
What's special
Welcome to this impeccably maintained ranch located in one of Hamilton Township's most sought-after areas. This wonderful home sits on a spacious corner lot and features two driveways for additional parking, an oversized two-car garage and sheds for storage of your yard equipment and toys.
The backyard is your personal oasis with a covered, maintenance free Trex deck, overlooking an above ground pool and 3 person Master Spa hot tub plus an additional patio where you can spend your summer evenings.
This move in ready 3-bedroom 2-bath home offers the convenience of one level living with luxury vinyl flooring. As you walk into the home, you are greeted by a great living room space with one of two efficient pellet stoves. It continues to flow into the open kitchen and dining room, where you find an ample amount of cabinet storage and Indian stone countertops. Just a few steps away is the den where the second pellet stove resides to keep it toasty warm during winter evenings. Includes a newer hot water heater and electric baseboard heating for your comfort. Don't wait and miss out, make your appointment today.
Zillow last checked: 8 hours ago
Listing updated: July 07, 2025 at 07:56am
Listed by:
Paul Gibson 570-259-7527,
Meisse Real Estate
Bought with:
Brianna Farley, RS368395
Coldwell Banker Real Estate Services, LLC
Source: PMAR,MLS#: PM-132468
Facts & features
Interior
Bedrooms & bathrooms
- Bedrooms: 3
- Bathrooms: 2
- Full bathrooms: 2
Primary bedroom
- Level: Main
- Area: 164.5
- Dimensions: 11.75 x 14
Bedroom 2
- Level: Main
- Area: 128.56
- Dimensions: 13.42 x 9.58
Bedroom 3
- Level: Main
- Area: 112.03
- Dimensions: 10.5 x 10.67
Primary bathroom
- Level: Main
- Area: 41.24
- Dimensions: 8.83 x 4.67
Bathroom 2
- Level: Main
- Area: 49.27
- Dimensions: 5.58 x 8.83
Den
- Level: Main
- Area: 342.89
- Dimensions: 13.58 x 25.25
Kitchen
- Description: Kitchen/Dining room
- Level: Main
- Area: 305.62
- Dimensions: 21.83 x 14
Living room
- Level: Main
- Area: 215.8
- Dimensions: 16.6 x 13
Other
- Description: Garage
- Level: Main
- Area: 613.13
- Dimensions: 27.25 x 22.5
Heating
- Baseboard, Pellet Stove, Electric
Cooling
- Ceiling Fan(s)
Appliances
- Included: Electric Range, Refrigerator, Dishwasher, Washer, Dryer
- Laundry: Main Level, Electric Dryer Hookup, Washer Hookup
Features
- Kitchen Island, Stone Counters
- Flooring: Luxury Vinyl
- Has basement: No
- Has fireplace: No
Interior area
- Total structure area: 2,154
- Total interior livable area: 1,540 sqft
- Finished area above ground: 1,540
- Finished area below ground: 0
Property
Parking
- Total spaces: 7
- Parking features: Garage - Attached, Open
- Attached garage spaces: 2
- Uncovered spaces: 5
Features
- Stories: 1
- Patio & porch: Patio
- Has private pool: Yes
- Pool features: Above Ground, Vinyl
- Has spa: Yes
- Spa features: Outdoor, Above Ground, Bath, Heated
Lot
- Size: 0.51 Acres
- Features: Level
Details
- Additional structures: Shed(s)
- Parcel number: 07.14A.1.47
- Zoning: A Res
- Zoning description: Residential
- Special conditions: Standard
Construction
Type & style
- Home type: SingleFamily
- Architectural style: Ranch
- Property subtype: Single Family Residence
Materials
- Vinyl Siding, Attic/Crawl Hatchway(s) Insulated
- Foundation: Block
- Roof: Asphalt
Condition
- Year built: 1989
Utilities & green energy
- Electric: 200+ Amp Service
- Sewer: Mound Septic
- Water: Well
Community & neighborhood
Location
- Region: Stroudsburg
- Subdivision: Berties Green Acres
Other
Other facts
- Listing terms: Cash,Conventional,FHA,VA Loan
- Road surface type: Gravel, Unimproved
Price history
| Date | Event | Price |
|---|---|---|
| 7/2/2025 | Sold | $310,000-4.6%$201/sqft |
Source: PMAR #PM-132468 Report a problem | ||
| 5/27/2025 | Pending sale | $324,900$211/sqft |
Source: PMAR #PM-132468 Report a problem | ||
| 5/23/2025 | Listed for sale | $324,900$211/sqft |
Source: PMAR #PM-132468 Report a problem | ||
Public tax history
| Year | Property taxes | Tax assessment |
|---|---|---|
| 2025 | $4,695 +4.7% | $141,380 |
| 2024 | $4,483 +2.5% | $141,380 |
| 2023 | $4,374 +2.6% | $141,380 |
Find assessor info on the county website
Neighborhood: 18360
Nearby schools
GreatSchools rating
- 7/10Stroudsburg Middle SchoolGrades: 5-7Distance: 6 mi
- 7/10Stroudsburg High SchoolGrades: 10-12Distance: 7.3 mi
- 7/10Stroudsburg Junior High SchoolGrades: 8-9Distance: 6.3 mi

Get pre-qualified for a loan
At Zillow Home Loans, we can pre-qualify you in as little as 5 minutes with no impact to your credit score.An equal housing lender. NMLS #10287.
Sell for more on Zillow
Get a free Zillow Showcase℠ listing and you could sell for .
$317,800
2% more+ $6,356
With Zillow Showcase(estimated)
$324,156
