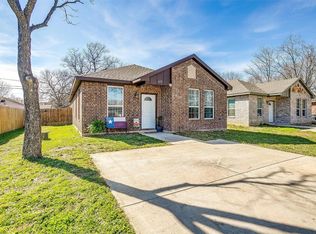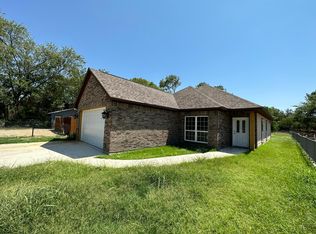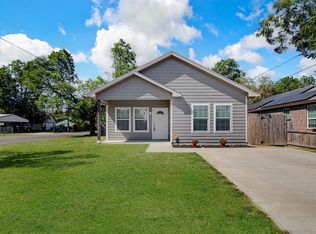Sold on 09/25/25
Price Unknown
431 Sabine Ave, Cleburne, TX 76031
3beds
1,646sqft
Single Family Residence
Built in 2020
6,011.28 Square Feet Lot
$235,000 Zestimate®
$--/sqft
$2,086 Estimated rent
Home value
$235,000
$223,000 - $247,000
$2,086/mo
Zestimate® history
Loading...
Owner options
Explore your selling options
What's special
Welcome to this beautifully updated 3-bedroom, 2-bathroom home featuring a bright and airy open floor plan. The spacious living area flows seamlessly into a modern kitchen with granite countertops, and stylish cabinetry—perfect for entertaining. Natural light pours through large windows, creating a warm and inviting atmosphere. The primary suite offers a private retreat with a sleek en-suite bath. Additional bedrooms provide flexibility for guests or a home office. Enjoy the generously sized backyard, ideal for outdoor gatherings!
Zillow last checked: 8 hours ago
Listing updated: September 25, 2025 at 02:45pm
Listed by:
Cody Scurlock 0661379,
Keller Williams Summit 713-893-1854
Bought with:
Dennis Tuttle
Dennis Tuttle Real Estate Team
Source: NTREIS,MLS#: 21034247
Facts & features
Interior
Bedrooms & bathrooms
- Bedrooms: 3
- Bathrooms: 2
- Full bathrooms: 2
Primary bedroom
- Features: Ceiling Fan(s)
- Level: First
- Dimensions: 14 x 13
Bedroom
- Features: Ceiling Fan(s)
- Level: First
- Dimensions: 11 x 11
Bedroom
- Features: Ceiling Fan(s)
- Level: First
- Dimensions: 12 x 12
Dining room
- Level: First
- Dimensions: 9 x 7
Kitchen
- Features: Breakfast Bar, Built-in Features, Granite Counters, Pantry
- Level: First
- Dimensions: 15 x 14
Living room
- Features: Ceiling Fan(s)
- Level: First
- Dimensions: 21 x 25
Utility room
- Features: Closet
- Level: First
- Dimensions: 10 x 8
Heating
- Central
Cooling
- Central Air
Appliances
- Included: Electric Oven, Electric Range
- Laundry: Washer Hookup, Dryer Hookup, ElectricDryer Hookup, Laundry in Utility Room
Features
- Open Floorplan, Pantry
- Flooring: Tile, Vinyl
- Has basement: No
- Has fireplace: No
Interior area
- Total interior livable area: 1,646 sqft
Property
Parking
- Total spaces: 2
- Parking features: Concrete, Driveway
- Carport spaces: 2
- Has uncovered spaces: Yes
Features
- Levels: One
- Stories: 1
- Exterior features: Storage
- Pool features: None
- Fencing: None
Lot
- Size: 6,011 sqft
- Features: Subdivision
Details
- Parcel number: 126280013333
Construction
Type & style
- Home type: SingleFamily
- Architectural style: Traditional,Detached
- Property subtype: Single Family Residence
Materials
- Brick, Wood Siding
- Foundation: Slab
- Roof: Composition
Condition
- Year built: 2020
Utilities & green energy
- Sewer: Public Sewer
- Water: Public
- Utilities for property: Sewer Available, Water Available
Community & neighborhood
Location
- Region: Cleburne
- Subdivision: Original Cleburn
Other
Other facts
- Listing terms: Cash,Conventional,FHA,VA Loan
Price history
| Date | Event | Price |
|---|---|---|
| 9/25/2025 | Sold | -- |
Source: NTREIS #21034247 | ||
| 9/11/2025 | Pending sale | $225,000$137/sqft |
Source: NTREIS #21034247 | ||
| 8/28/2025 | Contingent | $225,000$137/sqft |
Source: NTREIS #21034247 | ||
| 7/11/2025 | Price change | $225,000-5.9%$137/sqft |
Source: | ||
| 5/27/2025 | Price change | $239,000-4%$145/sqft |
Source: | ||
Public tax history
| Year | Property taxes | Tax assessment |
|---|---|---|
| 2024 | $5,808 +20.2% | $260,472 +20% |
| 2023 | $4,830 -11.1% | $217,060 |
| 2022 | $5,432 -4.1% | $217,060 |
Find assessor info on the county website
Neighborhood: 76031
Nearby schools
GreatSchools rating
- 5/10Santa Fe Elementary SchoolGrades: PK-5Distance: 0.9 mi
- 4/10Ad Wheat Middle SchoolGrades: 6-8Distance: 2.5 mi
- 5/10Cleburne High SchoolGrades: 9-12Distance: 2.9 mi
Schools provided by the listing agent
- Elementary: Santa Fe
- High: Cleburne
- District: Cleburne ISD
Source: NTREIS. This data may not be complete. We recommend contacting the local school district to confirm school assignments for this home.
Get a cash offer in 3 minutes
Find out how much your home could sell for in as little as 3 minutes with a no-obligation cash offer.
Estimated market value
$235,000
Get a cash offer in 3 minutes
Find out how much your home could sell for in as little as 3 minutes with a no-obligation cash offer.
Estimated market value
$235,000


