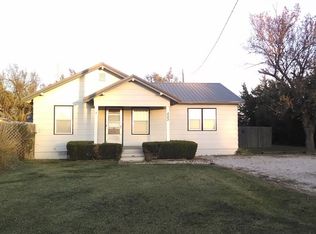The feel of going back in time when kids could ride their bikes around town alone and your knew your neighbors. Thays what its like to live here. Wonderful and quiet neighborhood. With only 1 direct neighbor. A feild next door utilized by a local youth football team to practice and within 10. Min driving distance to the nearest city for all t he convinienves. Plumbing repairs completed including NEW Pressure Tank. Property being sold 'as is', with all known and unknown defects, and WITHOUT any warranties, expressed or implied. Regarding Para 24F, Para 25, and Para 28 of purchase contract, Seller will make $0 repairs and / or treatments.
This property is off market, which means it's not currently listed for sale or rent on Zillow. This may be different from what's available on other websites or public sources.
