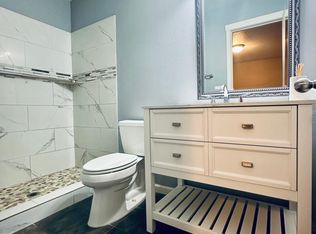This stunning home features the best of both worlds. Close to amenities & Oktoberfest, just off a quiet, private street. With a well thought-out layout that maximizes sqft and updated quality finishes means you don't have to compromise. Incl. fresh exterior paint, gas range, hood and countertops. Main level living is perfect for entertaining plus a media/hobby room in the vaulted bonus area upstairs. Enjoy a large fenced backyard. This home checks all the boxes. Open Sat-Sun 1-3p
This property is off market, which means it's not currently listed for sale or rent on Zillow. This may be different from what's available on other websites or public sources.
