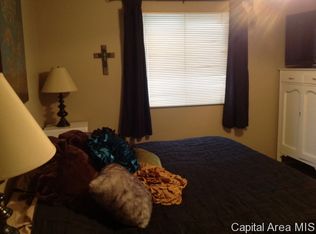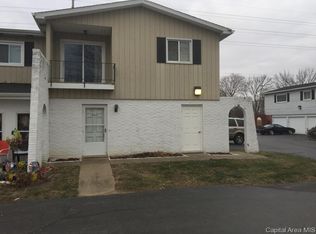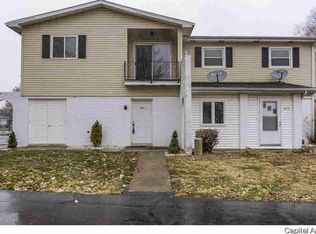Sold for $89,900 on 12/18/24
$89,900
431 S Durkin Dr, Springfield, IL 62704
2beds
900sqft
Condominium, Residential
Built in 1973
-- sqft lot
$94,400 Zestimate®
$100/sqft
$1,036 Estimated rent
Home value
$94,400
$88,000 - $101,000
$1,036/mo
Zestimate® history
Loading...
Owner options
Explore your selling options
What's special
2 bedroom, 1 bath condo in La Plaza Grande Community. This is a cozy updated move in ready home with new carpet and luxury vinyl flooring and central AC. Fresh new paint throughout, new doors in bedroom and bathroom. New closet doors, new light fixtures, new bathroom vanity and toilet. All appliances included refrigerator, microwave, washer & dryer, porcelain tile in the bathroom. Attached garage with storage closet. Fenced-in patio, community pool. Monthly association fees cover the exterior maintenance, water and sewer charges, garbage service, snow removal of driveway and parking area, also includes pool expenses.
Zillow last checked: 8 hours ago
Listing updated: January 15, 2025 at 12:21pm
Listed by:
Jerry George Pref:217-638-1360,
The Real Estate Group, Inc.
Bought with:
Melissa M Grady, 475114067
The Real Estate Group, Inc.
Source: RMLS Alliance,MLS#: CA1032322 Originating MLS: Capital Area Association of Realtors
Originating MLS: Capital Area Association of Realtors

Facts & features
Interior
Bedrooms & bathrooms
- Bedrooms: 2
- Bathrooms: 1
- Full bathrooms: 1
Bedroom 1
- Level: Main
- Dimensions: 16ft 8in x 11ft 4in
Bedroom 2
- Level: Main
- Dimensions: 11ft 2in x 11ft 2in
Other
- Level: Main
- Dimensions: 7ft 7in x 8ft 0in
Kitchen
- Level: Main
- Dimensions: 8ft 2in x 7ft 8in
Living room
- Level: Main
- Dimensions: 15ft 0in x 14ft 11in
Main level
- Area: 900
Heating
- Electronic Air Filter, Forced Air
Appliances
- Included: Dryer, Microwave, Range, Refrigerator, Washer, Gas Water Heater, Electric Water Heater
Features
- Ceiling Fan(s)
- Basement: None
Interior area
- Total structure area: 900
- Total interior livable area: 900 sqft
Property
Parking
- Total spaces: 1
- Parking features: Attached
- Attached garage spaces: 1
- Details: Number Of Garage Remotes: 0
Features
- Stories: 1
- Patio & porch: Porch
- Pool features: In Ground
Lot
- Features: Level
Details
- Parcel number: 1431.0183002
Construction
Type & style
- Home type: Condo
- Property subtype: Condominium, Residential
Materials
- Frame, Brick, Vinyl Siding
- Foundation: Slab
- Roof: Shingle
Condition
- New construction: No
- Year built: 1973
Utilities & green energy
- Sewer: Public Sewer
- Water: Public
- Utilities for property: Cable Available
Community & neighborhood
Location
- Region: Springfield
- Subdivision: None
HOA & financial
HOA
- Has HOA: Yes
- HOA fee: $175 monthly
- Services included: Landscaping, Pool, Snow Removal, Trash, Utilities
Other
Other facts
- Road surface type: Paved
Price history
| Date | Event | Price |
|---|---|---|
| 12/18/2024 | Sold | $89,900$100/sqft |
Source: | ||
| 11/15/2024 | Pending sale | $89,900$100/sqft |
Source: | ||
| 11/12/2024 | Listed for sale | $89,900$100/sqft |
Source: | ||
| 10/8/2024 | Pending sale | $89,900$100/sqft |
Source: | ||
| 10/4/2024 | Listed for sale | $89,900+71.2%$100/sqft |
Source: | ||
Public tax history
| Year | Property taxes | Tax assessment |
|---|---|---|
| 2024 | $889 +15.4% | $21,588 +9.5% |
| 2023 | $771 +11.6% | $19,719 +5.4% |
| 2022 | $690 +9.5% | $18,705 +3.9% |
Find assessor info on the county website
Neighborhood: 62704
Nearby schools
GreatSchools rating
- 3/10Dubois Elementary SchoolGrades: K-5Distance: 1.8 mi
- 2/10U S Grant Middle SchoolGrades: 6-8Distance: 1.2 mi
- 7/10Springfield High SchoolGrades: 9-12Distance: 2.4 mi

Get pre-qualified for a loan
At Zillow Home Loans, we can pre-qualify you in as little as 5 minutes with no impact to your credit score.An equal housing lender. NMLS #10287.


