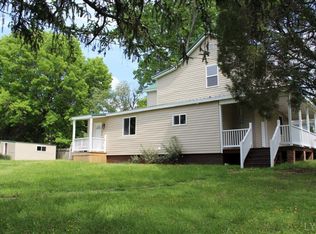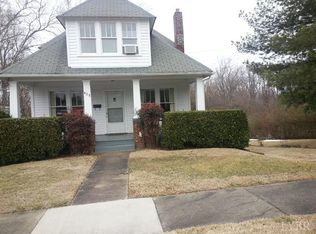Sold for $160,000 on 04/29/25
$160,000
431 Riverside Dr, Lynchburg, VA 24503
3beds
1,486sqft
Single Family Residence
Built in 1940
0.41 Acres Lot
$232,400 Zestimate®
$108/sqft
$2,015 Estimated rent
Home value
$232,400
$209,000 - $253,000
$2,015/mo
Zestimate® history
Loading...
Owner options
Explore your selling options
What's special
Welcome to this beautiful 2-story brick home in the heart of Lynchburgjust 2 minutes from shopping, restaurants, and all the best parts of life here! Owned by one family for most of its life, this home has been lovingly cared for and thoughtfully updated. The HVAC system was added in 2008, windows have been updated, and a half bath was added to enhance the main level. A brand new gas water heater (2024) and new fridge and stove (2024) bring peace of mind. The kitchen and living areas are filled with charm and potential, and the downstairs laundry offers added convenience. While the porch may not qualify for some government loans, this gem is being sold AS IS and is priced accordinglymaking it a great opportunity for someone ready to add their personal touch. With its prime location and solid structure, this home is a must-see. Come walk through and imagine the possibilities before it's gone!
Zillow last checked: 8 hours ago
Listing updated: April 30, 2025 at 10:22am
Listed by:
Renee Ruth 434-851-1300 renee.ruth@exprealty.com,
EXP Realty LLC-Forest
Bought with:
Renee Ruth, 0225224109
EXP Realty LLC-Forest
Source: LMLS,MLS#: 358147 Originating MLS: Lynchburg Board of Realtors
Originating MLS: Lynchburg Board of Realtors
Facts & features
Interior
Bedrooms & bathrooms
- Bedrooms: 3
- Bathrooms: 2
- Full bathrooms: 1
- 1/2 bathrooms: 1
Primary bedroom
- Level: Second
- Area: 216
- Dimensions: 18 x 12
Bedroom
- Dimensions: 0 x 0
Bedroom 2
- Level: Second
- Area: 110
- Dimensions: 10 x 11
Bedroom 3
- Level: Second
- Area: 144
- Dimensions: 12 x 12
Bedroom 4
- Area: 0
- Dimensions: 0 x 0
Bedroom 5
- Area: 0
- Dimensions: 0 x 0
Dining room
- Level: First
- Area: 156
- Dimensions: 12 x 13
Family room
- Area: 0
- Dimensions: 0 x 0
Great room
- Area: 0
- Dimensions: 0 x 0
Kitchen
- Level: First
- Area: 110
- Dimensions: 10 x 11
Living room
- Level: First
- Area: 216
- Dimensions: 18 x 12
Office
- Area: 0
- Dimensions: 0 x 0
Heating
- Heat Pump
Cooling
- Heat Pump
Appliances
- Included: Dishwasher, Electric Range, Refrigerator, Gas Water Heater
- Laundry: In Basement
Features
- High Speed Internet
- Flooring: Hardwood
- Basement: Full
- Attic: Access
Interior area
- Total structure area: 1,486
- Total interior livable area: 1,486 sqft
- Finished area above ground: 1,486
- Finished area below ground: 0
Property
Parking
- Parking features: Garage
- Has garage: Yes
Features
- Levels: Two
- Stories: 2
Lot
- Size: 0.41 Acres
Details
- Parcel number: 04004002
Construction
Type & style
- Home type: SingleFamily
- Architectural style: Two Story
- Property subtype: Single Family Residence
Materials
- Brick
- Roof: Shingle
Condition
- Year built: 1940
Utilities & green energy
- Electric: AEP/Appalachian Powr
- Sewer: City
- Water: City
Community & neighborhood
Location
- Region: Lynchburg
Price history
| Date | Event | Price |
|---|---|---|
| 4/29/2025 | Sold | $160,000-11.1%$108/sqft |
Source: | ||
| 3/31/2025 | Pending sale | $180,000$121/sqft |
Source: | ||
| 3/29/2025 | Listed for sale | $180,000$121/sqft |
Source: | ||
Public tax history
| Year | Property taxes | Tax assessment |
|---|---|---|
| 2025 | $1,495 +6.3% | $178,000 +12.6% |
| 2024 | $1,407 | $158,100 |
| 2023 | $1,407 -0.1% | $158,100 +24.6% |
Find assessor info on the county website
Neighborhood: 24503
Nearby schools
GreatSchools rating
- 9/10Paul Munro Elementary SchoolGrades: PK-5Distance: 1.7 mi
- 3/10Linkhorne Middle SchoolGrades: 6-8Distance: 2 mi
- 3/10E.C. Glass High SchoolGrades: 9-12Distance: 2.6 mi

Get pre-qualified for a loan
At Zillow Home Loans, we can pre-qualify you in as little as 5 minutes with no impact to your credit score.An equal housing lender. NMLS #10287.

