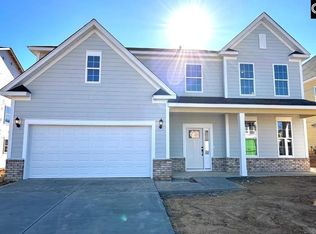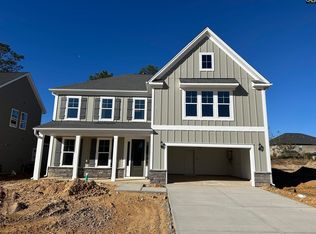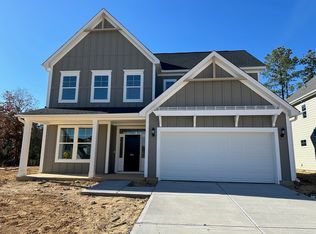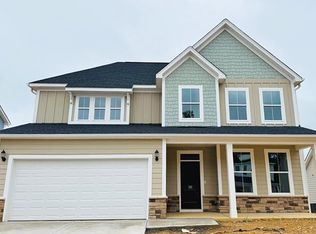Welcome to the beautiful Yates II! This five-bedroom, four-and-a-half-bath design is sure to impress. Upon entry, you'll find an office space and a formal dining room with coffered ceilings. The dining room flows seamlessly into a gourmet kitchen. The kitchen features a spacious island with quartz countertops and pendant lighting, along with stainless steel appliancesincluding an in-wall microwave/oven unit and a vented hood over the gas cooktop. The kitchen overlooks the large great room, made extra inviting by a gas log fireplace and built in cabinets. The main level is completed by a guest bedroom with a full bath. Upstairs, you'll enter the oversized primary suite, highlighted by a boxed ceiling and a luxurious en-suite bath with split vanities, a free-standing soaking tub, and a separate tiled shower. Three additional bedrooms, a bonus room, and a generously sized laundry room with a sink complete the upper level. Love outdoor entertaining, this home features a rear covered porch with ceiling fan! Located on a spacious corner lot you don't want to miss this one!
This property is off market, which means it's not currently listed for sale or rent on Zillow. This may be different from what's available on other websites or public sources.



