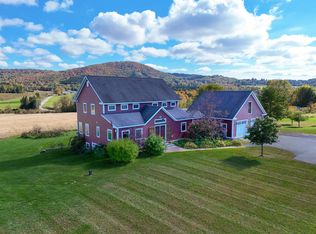This is truly a “one of a kind” property, designed and constructed by L. A. Sculptor, David Tanych, and his wife, artist Meryl Lebowitz. There are 5 structures on the property, Studio Cottage (576 Sq ft), Woodshop (792 Sq ft), 2 story house (2 x 1852 Sq ft), Barn (1392 Sq ft) and a small cabin in the woods (192 Sq ft). The 38 acre property in Vermont’s Northeast Kingdom, was purchased in 2000. The upper portion of the property is in Kirby, Vermont, a farm field on top of a hill, secluded from the main road with 360 views of the surrounding green Mountains. The lower portion of the property, a clearcut maple forest in East Lyndon, took a year to clean up, with Tanych putting 6000 hours on an excavator, creating trails that span the entire 38 acres. The couple envisioned a compound that would not only accommodate their artistic needs, but be a place that would inspire others to create. The first buildings were begun in 2002, a woodshop for Tanych and a painting studio for his wife. The structures were designed to create an internal courtyard which played well against the wide open vastness of the property. Tanych was involved in every aspect of creating the buildings, from producing the hardwood flooring and doors, to hammering the nails, while Lebowitz, an avid gardener, began to landscape, planting trees and creating gardens throughout the property. In 2003 the 3 bay barn was begun, housing the equipment that made the home construction and landscaping possible. Tanych began the main house a year later. The downstairs of the house was finished first, with full kitchen and bathrooms, so that the couple could live there while the upstairs was being completed. The idea of a curved front wall was echoed in the downstairs cabinetry and countertops, all constructed in cherry and concrete by Tanych. Except for a brick floor in the screening room, all floors are made of hardwood. In the years that followed, the couple focused on the upstairs space of the house. Their careers took them to Los Angeles permanently, and finishing work on the upstairs had slowed down to the summer months, when they would return to Vermont. In the mean time, the compound was redesigned to accommodate short term rentals. The painting studio was converted to a rental cottage, and both the downstairs and upstairs of the house were (are) rented as 2 separate units. The staircase between the upstairs and downstairs of the house is now covered, but could easily be accessed in the future. The property is still a successful vacation rental, receiving five star ratings and raving reviews. Here’s what a recent visitor wrote: “Meryl and her husband have built a little oasis in the middle of the Northeast Kingdom. While my boyfriend and I came here thinking we would find a base to stay in Vermont to explore the lakes, mountains, and forests in the surrounding towns - we didn't realize that many of these same adventures could be had on the property itself. The view over it all from the loft is unbeatable, feels like you have the entire mountain to yourself, and the compound, garden area are all so picturesque. But, more than that are also the forests just down the hill, where they've cleared several trails in the back of the house. Along one of the trails there's a small cabin with a couple of bb guns and old cans to practice shooting at, and you'll pass ponds, and creeks, and peaceful clearings along the way. Would love to come back with my whole family and rent out the other two spaces (a cottage nearby and another apt adjacent to the loft where we stayed). While we enjoyed cooking from the open kitchen most nights, you'll find plenty of restaurants, ice cream, and grocery stores in the towns nearby too.”
This property is off market, which means it's not currently listed for sale or rent on Zillow. This may be different from what's available on other websites or public sources.

