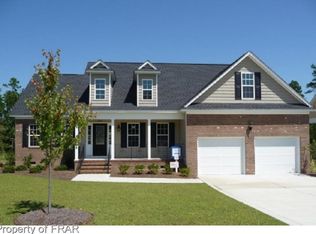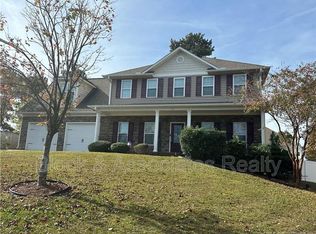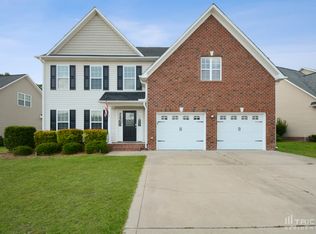Sold for $310,000 on 12/28/22
$310,000
431 Regimental Dr, Cameron, NC 28326
4beds
2,381sqft
Single Family Residence
Built in 2009
-- sqft lot
$341,500 Zestimate®
$130/sqft
$2,072 Estimated rent
Home value
$341,500
$324,000 - $359,000
$2,072/mo
Zestimate® history
Loading...
Owner options
Explore your selling options
What's special
HOME FOR THE HOLIDAYS!! SELLER Offering $2500.00 towards CC, or paint allowance and Home Warranty w/Choice home warranty. Beautiful well maintained home, Front door w/double sidelights. Foyer features high ceilings, access to the formal dining room w/trey ceiling, the large living room with corner fireplace. New LVP flooring in dining and living room. The kitchen features SS appliances, plenty of cabinets, counter space and breakfast area. Half Bath, Laundry room w/sink. Main floor owners suite w/bay window, and trey ceiling. Owners bath has separate shower, soaking tub, double vanity-2 walk in closets. 2nd floor has 2 bedrooms, bonus room with closet could be a 4th bedroom, or movie theater, your choice. Full bath w/double vanities, tub/shower combo. A walk in attic with full size door for storage. The home features a double car garage, fenced in backyard, screened porch and patio for entertaining, and the amenities of the neighborhood!
Zillow last checked: 8 hours ago
Listing updated: December 30, 2022 at 09:25am
Listed by:
TRACEY SHAFER,
WESTWINDS II REALTY GROUP
Bought with:
BRITTNEY HILL, 328791
EXP REALTY LLC
Source: LPRMLS,MLS#: 693698 Originating MLS: Longleaf Pine Realtors
Originating MLS: Longleaf Pine Realtors
Facts & features
Interior
Bedrooms & bathrooms
- Bedrooms: 4
- Bathrooms: 3
- Full bathrooms: 2
- 1/2 bathrooms: 1
Heating
- Heat Pump, Zoned
Cooling
- Central Air, Electric
Appliances
- Included: Dishwasher, Disposal, Microwave, Range, Refrigerator
- Laundry: Washer Hookup, Dryer Hookup, Main Level
Features
- Attic, Breakfast Area, Bathtub, Tray Ceiling(s), Ceiling Fan(s), Separate/Formal Dining Room, Double Vanity, Jetted Tub, Master Downstairs, Open Concept, Separate Shower, Window Treatments
- Flooring: Luxury Vinyl Plank, Tile, Carpet
- Windows: Blinds
- Basement: Crawl Space
- Number of fireplaces: 1
- Fireplace features: Factory Built, Gas Log
Interior area
- Total interior livable area: 2,381 sqft
Property
Parking
- Parking features: Attached, Garage
- Attached garage spaces: 2
Features
- Levels: Two
- Stories: 2
- Patio & porch: Patio, Porch, Screened
- Exterior features: Fence, Porch, Patio
- Fencing: Back Yard
Lot
- Features: 1/4 to 1/2 Acre Lot
Details
- Parcel number: 09956507 0282 69
- Special conditions: Standard
Construction
Type & style
- Home type: SingleFamily
- Architectural style: Two Story
- Property subtype: Single Family Residence
Materials
- Stone, Vinyl Siding
Condition
- New construction: No
- Year built: 2009
Details
- Warranty included: Yes
Utilities & green energy
- Sewer: County Sewer
- Water: Public
Community & neighborhood
Security
- Security features: Security System, Smoke Detector(s)
Community
- Community features: Community Pool
Location
- Region: Cameron
- Subdivision: Lexington Plantation (Harnett)
HOA & financial
HOA
- Has HOA: Yes
- HOA fee: $71 monthly
- Association name: The Gate At Lexington Plantation
Other
Other facts
- Listing terms: Cash,Conventional,FHA,New Loan,VA Loan
- Ownership: More than a year
- Road surface type: Paved
Price history
| Date | Event | Price |
|---|---|---|
| 12/28/2022 | Sold | $310,000+0%$130/sqft |
Source: | ||
| 12/8/2022 | Pending sale | $309,900$130/sqft |
Source: | ||
| 12/1/2022 | Price change | $309,9000%$130/sqft |
Source: | ||
| 11/9/2022 | Price change | $310,000-3.9%$130/sqft |
Source: | ||
| 11/4/2022 | Price change | $322,500-0.8%$135/sqft |
Source: | ||
Public tax history
| Year | Property taxes | Tax assessment |
|---|---|---|
| 2024 | $1,898 | $255,035 |
| 2023 | $1,898 | $255,035 |
| 2022 | $1,898 -1.9% | $255,035 +19.9% |
Find assessor info on the county website
Neighborhood: Spout Springs
Nearby schools
GreatSchools rating
- 6/10Benhaven ElementaryGrades: PK-5Distance: 6.5 mi
- 3/10Overhills MiddleGrades: 6-8Distance: 2.9 mi
- 3/10Overhills High SchoolGrades: 9-12Distance: 2.9 mi
Schools provided by the listing agent
- Elementary: Harnett - Benhaven
- Middle: Overhills Middle School
- High: Overhills Senior High
Source: LPRMLS. This data may not be complete. We recommend contacting the local school district to confirm school assignments for this home.

Get pre-qualified for a loan
At Zillow Home Loans, we can pre-qualify you in as little as 5 minutes with no impact to your credit score.An equal housing lender. NMLS #10287.
Sell for more on Zillow
Get a free Zillow Showcase℠ listing and you could sell for .
$341,500
2% more+ $6,830
With Zillow Showcase(estimated)
$348,330

