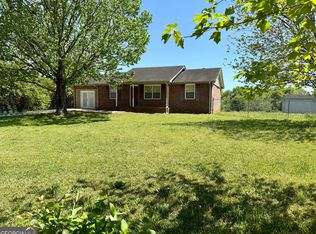Closed
$281,000
431 Rawls Rd, Williamson, GA 30292
3beds
1,332sqft
Single Family Residence
Built in 1997
1.37 Acres Lot
$282,100 Zestimate®
$211/sqft
$1,894 Estimated rent
Home value
$282,100
$223,000 - $358,000
$1,894/mo
Zestimate® history
Loading...
Owner options
Explore your selling options
What's special
Beautiful 3 BEDROOM/2 BATH HOME IN WILLIAMSON about 10 minutes from Senoia. Open floor plan has vaulted ceiling and ceiling fan in the living room. The dining area looks out over the huge covered back patio. Kitchen has a breakfast bar and a window over the sink that also looks out to the back patio. Off of the kitchen, you'll find the laundry room with a pantry area. The large master bedroom with full bath has a lighted walk-in closet. The home also features two nice-sized bedrooms and a full bath with an extra-wide door. The covered back patio makes a perfect spot for entertaining or just relaxing in the evenings! The 28x28 metal outbuilding/workshop with concrete floor and separate electrical panel could be used as a workshop, man-cave, garage, and so much more! Watch beautiful sunsets from the covered rocking chair front porch. Live the quiet country life in this well maintained home.
Zillow last checked: 8 hours ago
Listing updated: October 29, 2025 at 07:16pm
Listed by:
Pam Caraway 404-226-7049,
Dwelli
Bought with:
Angela J Moss, 263249
BHGRE Metro Brokers
Source: GAMLS,MLS#: 10603784
Facts & features
Interior
Bedrooms & bathrooms
- Bedrooms: 3
- Bathrooms: 2
- Full bathrooms: 2
- Main level bathrooms: 2
- Main level bedrooms: 3
Heating
- Central, Electric
Cooling
- Ceiling Fan(s), Central Air, Electric
Appliances
- Included: Dishwasher, Electric Water Heater, Microwave, Oven/Range (Combo), Stainless Steel Appliance(s)
- Laundry: Common Area
Features
- Double Vanity, High Ceilings, Master On Main Level, Separate Shower, Split Bedroom Plan, Vaulted Ceiling(s), Walk-In Closet(s)
- Flooring: Laminate
- Basement: None
- Attic: Expandable
- Has fireplace: No
Interior area
- Total structure area: 1,332
- Total interior livable area: 1,332 sqft
- Finished area above ground: 1,332
- Finished area below ground: 0
Property
Parking
- Parking features: Parking Pad
- Has uncovered spaces: Yes
Features
- Levels: One
- Stories: 1
- Patio & porch: Patio, Porch
- Exterior features: Garden
- Has view: Yes
- View description: Seasonal View
Lot
- Size: 1.37 Acres
- Features: Level, Private
Details
- Additional structures: Outbuilding, Workshop
- Parcel number: 276 01003N
Construction
Type & style
- Home type: SingleFamily
- Architectural style: Ranch
- Property subtype: Single Family Residence
Materials
- Vinyl Siding
- Roof: Composition
Condition
- Resale
- New construction: No
- Year built: 1997
Utilities & green energy
- Sewer: Septic Tank
- Water: Public
- Utilities for property: Cable Available, Electricity Available, High Speed Internet, Water Available
Community & neighborhood
Community
- Community features: None
Location
- Region: Williamson
- Subdivision: None
Other
Other facts
- Listing agreement: Exclusive Right To Sell
Price history
| Date | Event | Price |
|---|---|---|
| 10/27/2025 | Sold | $281,000-1.4%$211/sqft |
Source: | ||
| 9/15/2025 | Pending sale | $285,000$214/sqft |
Source: | ||
| 9/13/2025 | Listed for sale | $285,000+9.6%$214/sqft |
Source: | ||
| 3/2/2023 | Sold | $260,000+2%$195/sqft |
Source: Public Record Report a problem | ||
| 1/31/2023 | Pending sale | $254,900$191/sqft |
Source: | ||
Public tax history
| Year | Property taxes | Tax assessment |
|---|---|---|
| 2024 | $2,999 +19.4% | $83,832 +16.5% |
| 2023 | $2,512 +17.4% | $71,940 +18.6% |
| 2022 | $2,140 -2.2% | $60,652 +0.8% |
Find assessor info on the county website
Neighborhood: 30292
Nearby schools
GreatSchools rating
- 4/10Moreland Road Elementary SchoolGrades: PK-5Distance: 2.8 mi
- 4/10Carver Road Middle SchoolGrades: 6-8Distance: 2.8 mi
- 3/10Griffin High SchoolGrades: 9-12Distance: 4 mi
Schools provided by the listing agent
- Elementary: Moreland Road
- Middle: Carver Road
- High: Griffin
Source: GAMLS. This data may not be complete. We recommend contacting the local school district to confirm school assignments for this home.
Get a cash offer in 3 minutes
Find out how much your home could sell for in as little as 3 minutes with a no-obligation cash offer.
Estimated market value$282,100
Get a cash offer in 3 minutes
Find out how much your home could sell for in as little as 3 minutes with a no-obligation cash offer.
Estimated market value
$282,100
