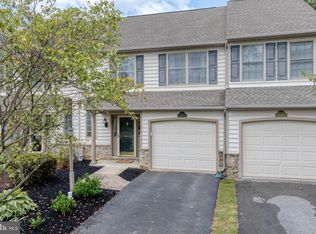Fabulous End Unit with 3 BR's, 2.5 baths, 1st floor master suite with master bath and walk-in closet. Powder room on 1st floor, 2 BR's & loft upstairs, open floor plan. Must see!
This property is off market, which means it's not currently listed for sale or rent on Zillow. This may be different from what's available on other websites or public sources.

