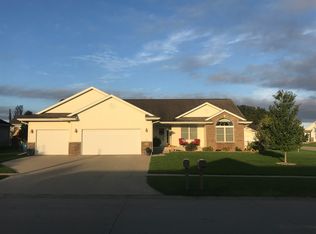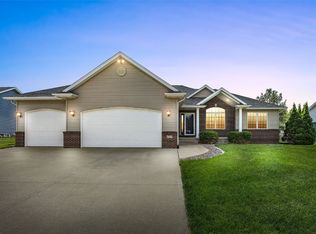Welcome home to this beautiful open concept home where the kitchen is your focal point. The hardwood floors, solid Oak cabinets provides lots of storage with the island sink counter top in the middle of the kitchen makes for a great meeting place for family & friends to gather at. The master bathroom has a large tub and shower with lots of natural light and a connecting walk in closet gives you you plenty of ample space. There is a lot more to this home. The impressive basement has an extra bedroom with a Jill & Jill bathroom or can be used for a mother-in-law suite. This home boasts of so many more added features with many extras like a wet bar in the lower level, a pool table that is included, it has a built in stone electric fireplace and shelving unit, Bose surround sound speakers for relaxing & watching your favorite shows & sports with family and friends. There are 2 decks upper & lower. New roof 2019!
This property is off market, which means it's not currently listed for sale or rent on Zillow. This may be different from what's available on other websites or public sources.

