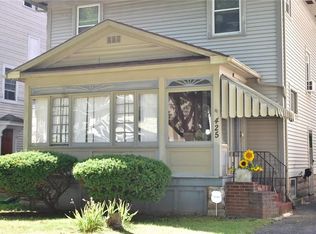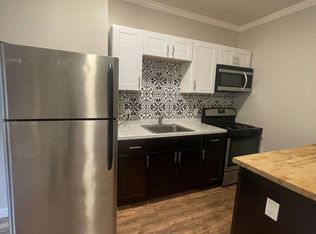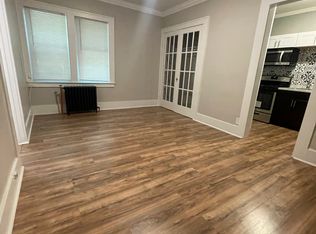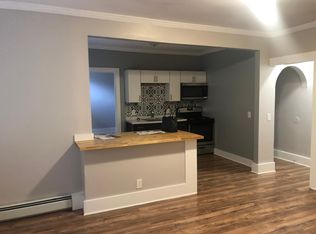Closed
$165,000
431 Post Ave, Rochester, NY 14619
3beds
1,227sqft
Single Family Residence
Built in 1910
4,356 Square Feet Lot
$164,500 Zestimate®
$134/sqft
$1,933 Estimated rent
Maximize your home sale
Get more eyes on your listing so you can sell faster and for more.
Home value
$164,500
$148,000 - $181,000
$1,933/mo
Zestimate® history
Loading...
Owner options
Explore your selling options
What's special
Unmatched value. This 1910 charmer is not to be missed! Enter through the large open front porch.The warm and welcoming foyer offers views of the first floor. Completely updated from top to bottom. Original refinished hardwoods throughout. Living room leads to formal dining room. Eat in kitchen has stacked sandstone back splash, cherry cabinetry with modern hardware, and vinyl plank flooring. Charming and convenient half bath off kitchen with updated vanity and light fixtures. Follow the craftsman style wooden banister to the second floor and discover three bedrooms, plus BONUS office overlooking the front yard. NEW full bath completes the second floor features sparkling tile backsplash and shower surround, NEW vanity and hardware. Bright and neutral paint colors throughout. Full unfinished attic with stair access. Clean and dry basement includes washer/dryer and glass block windows. Partially fenced back yard with loads of potential. All furniture is negotiable and/or included. The home was used as an airbnb for a while. Delayed negotiation form on file. Please submit all offers by Wed 1/31/24 at 12pm. Please allow 24hrs for response.
Zillow last checked: 8 hours ago
Listing updated: March 15, 2024 at 09:31am
Listed by:
Angela F. Brown 585-362-8589,
Keller Williams Realty Greater Rochester
Bought with:
Michael Quinn, 10301214748
RE/MAX Plus
Source: NYSAMLSs,MLS#: R1509699 Originating MLS: Rochester
Originating MLS: Rochester
Facts & features
Interior
Bedrooms & bathrooms
- Bedrooms: 3
- Bathrooms: 2
- Full bathrooms: 1
- 1/2 bathrooms: 1
- Main level bathrooms: 1
Heating
- Gas, Forced Air
Appliances
- Included: Dryer, Exhaust Fan, Electric Oven, Electric Range, Gas Water Heater, Microwave, Refrigerator, Range Hood, Washer
- Laundry: In Basement
Features
- Separate/Formal Dining Room, Eat-in Kitchen, Separate/Formal Living Room, Home Office, Living/Dining Room, Solid Surface Counters, Programmable Thermostat
- Flooring: Hardwood, Varies, Vinyl
- Basement: Full
- Has fireplace: No
Interior area
- Total structure area: 1,227
- Total interior livable area: 1,227 sqft
Property
Parking
- Parking features: No Garage
Features
- Patio & porch: Open, Porch
- Exterior features: Blacktop Driveway, Fence
- Fencing: Partial
Lot
- Size: 4,356 sqft
- Dimensions: 37 x 123
- Features: Near Public Transit, Rectangular, Rectangular Lot
Details
- Parcel number: 26140012080000020400000000
- Special conditions: Standard
Construction
Type & style
- Home type: SingleFamily
- Architectural style: Colonial
- Property subtype: Single Family Residence
Materials
- Wood Siding, Copper Plumbing
- Foundation: Block
- Roof: Asphalt
Condition
- Resale
- Year built: 1910
Utilities & green energy
- Electric: Circuit Breakers
- Sewer: Connected
- Water: Connected, Public
- Utilities for property: Sewer Connected, Water Connected
Community & neighborhood
Location
- Region: Rochester
- Subdivision: Murray C Abbott
Other
Other facts
- Listing terms: Cash,Conventional,FHA,VA Loan
Price history
| Date | Event | Price |
|---|---|---|
| 4/19/2025 | Listing removed | $2,000$2/sqft |
Source: Zillow Rentals Report a problem | ||
| 3/28/2025 | Listed for rent | $2,000$2/sqft |
Source: Zillow Rentals Report a problem | ||
| 5/11/2024 | Listing removed | -- |
Source: Zillow Rentals Report a problem | ||
| 4/19/2024 | Price change | $2,000-7%$2/sqft |
Source: Zillow Rentals Report a problem | ||
| 4/2/2024 | Listed for rent | $2,150-23.2%$2/sqft |
Source: Zillow Rentals Report a problem | ||
Public tax history
| Year | Property taxes | Tax assessment |
|---|---|---|
| 2024 | -- | $111,600 +101.1% |
| 2023 | -- | $55,500 |
| 2022 | -- | $55,500 |
Find assessor info on the county website
Neighborhood: 19th Ward
Nearby schools
GreatSchools rating
- 3/10School 16 John Walton SpencerGrades: PK-6Distance: 0.2 mi
- 3/10Joseph C Wilson Foundation AcademyGrades: K-8Distance: 0.9 mi
- 6/10Rochester Early College International High SchoolGrades: 9-12Distance: 0.9 mi
Schools provided by the listing agent
- District: Rochester
Source: NYSAMLSs. This data may not be complete. We recommend contacting the local school district to confirm school assignments for this home.



