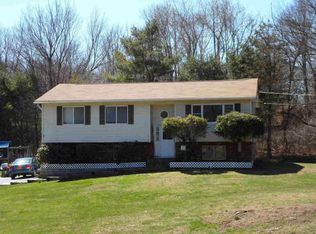Solitude on 13 acres! Enjoy your privacy in a beautiful, natural setting of rolling grass, trees and stone walls all under clear blue skies. Relax on the inviting Rocking Chair front porch of this custom Center Hall Colonial. Enter the foyer leading to a sunny and bright Living Room. Open concept Family Room with working brick fireplace and spacious Chef’s Kitchen: working island with vegetable sink, solid cherry cabinets, built in sideboard, stainless steel appliances & granite countertops. Gleaming hardwood floors throughout the main living areas and bedrooms. Step from the Kitchen into the screened sunroom for protection from sun and bugs while taking some down time. Formal Dining Room can be used alternatively as an office, media, craft or play area. Primary Suite with huge walk-in closet and bonus area for unbelievable storage. Primary bathroom includes double sinks, jetted tub, full shower and water closet. 2 additional good size bedrooms with generous closet space and hall bath finish off the second floor. Full unfinished walkout basement with double exit doors has great potential for a workshop, storage or simply finish to add square footage. Other features: whole house water filter, security system, 2nd floor laundry, central vacuum and your very own outdoor shower! Perfect house for weekend getaways, entertaining or even consider adding a few horses. Additional Information: Amenities:Storage,HeatingFuel:Oil Above Ground,ParkingFeatures:2 Car Attached,
This property is off market, which means it's not currently listed for sale or rent on Zillow. This may be different from what's available on other websites or public sources.
