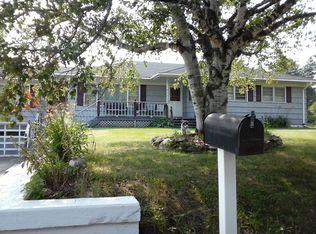Sold for $465,000 on 10/06/23
$465,000
431 Picketts Corners Rd, Saranac, NY 12981
5beds
3,500sqft
Single Family Residence
Built in 2010
31.9 Acres Lot
$532,400 Zestimate®
$133/sqft
$4,492 Estimated rent
Home value
$532,400
$495,000 - $575,000
$4,492/mo
Zestimate® history
Loading...
Owner options
Explore your selling options
What's special
Are you looking for that North Country lifestyle with mountain views & acreage to enjoy? Look no further! With unobstructed views of Whiteface & almost 32 acres to enjoy, this 3,500 sq ft turn key home is waiting for you. The foyer invites you up the stairs, bringing you closer to the mountain views with an open concept kitchen, living & dining room. The kitchen hosts maple custom cabinets with roll out shelves for convenience & large farm sink. Sliding glass doors from the living room & primary bedroom bring you outside to enjoy the North Country nature on a balcony. There is ample storage in the large 14' ceiling, 2car, heated attached garage! Ready with a washer & mud closet to keep the dirt out of your home. Also attached is an extra overflow, boat/tractor or RV storage garage around the corner from the main garage. This home has a few opportunities for income potential. Subdivide the lot, hay the back field or rent out the first, basement floor. **See agent remarks
Zillow last checked: 8 hours ago
Listing updated: August 28, 2024 at 09:43pm
Listed by:
Nicholas Buccellato,
RE/MAX North Country
Bought with:
Tami Smith, 40SM1164590
Kavanaugh Realty-Plattsburgh
Source: ACVMLS,MLS#: 178447
Facts & features
Interior
Bedrooms & bathrooms
- Bedrooms: 5
- Bathrooms: 4
- Full bathrooms: 3
- 1/2 bathrooms: 1
Primary bedroom
- Description: 15 x 16,Primary Bedroom
- Features: Carpet
- Level: Second
Bedroom 2
- Description: 13 x 15,Bedroom 2
- Features: Laminate Counters
- Level: First
Bedroom 3
- Description: 13 x 15,Bedroom 3
- Features: Laminate Counters
- Level: First
Bathroom
- Description: 9 x 11,Bathroom
- Features: Other
- Level: First
Basement
- Description: Basement
Den
- Description: 12 x 14.6,Second Kitchen
- Features: Laminate Counters
- Level: First
Dining room
- Description: 15 x 15,Dining Room
- Features: Hardwood
- Level: Second
Great room
- Description: 10 x 12,Bedroom 5
- Features: Laminate Counters
- Level: Second
Kitchen
- Description: 16 x 16,Kitchen
- Features: Other
- Level: Second
Living room
- Description: 15 x 16,Living Room
- Features: Hardwood
- Level: Second
Other
- Description: 7 x 4.6,Foyer
- Features: Ceramic Tile
- Level: First
Other
- Description: 15 x 12,Bedroom 4
- Features: Laminate Counters
- Level: First
Other
- Description: 23 x 15,Family Room
- Features: Laminate Counters
- Level: First
Other
- Description: 7.6 x 15.4,Primary Bath
- Features: Other
- Level: Second
Utility room
- Description: 6.6 x 9,Utility Room
- Features: Ceramic Tile
- Level: Second
Heating
- Baseboard, Hot Water, Propane
Cooling
- None
Appliances
- Included: Dishwasher, Dryer, Exhaust Fan, Gas Cooktop, Gas Oven, Gas Range, Microwave, Refrigerator, Washer, Water Softener Owned
Features
- Ceiling Fan(s), High Speed Internet, Walk-In Closet(s)
- Windows: Insulated Windows, Vinyl Clad Windows
- Basement: Finished,Walk-Out Access
- Has fireplace: No
- Fireplace features: None
Interior area
- Total structure area: 3,500
- Total interior livable area: 3,500 sqft
- Finished area above ground: 3,500
- Finished area below ground: 0
Property
Parking
- Total spaces: 3
- Parking features: Driveway, Gravel, RV Access/Parking
- Attached garage spaces: 3
Features
- Levels: Two
- Stories: 2
- Patio & porch: Covered, Porch
- Exterior features: Balcony
- Pool features: Above Ground
- Has view: Yes
- View description: Creek/Stream, Meadow, Mountain(s), Trees/Woods, Water
- Has water view: Yes
- Water view: Creek/Stream,Water
- Waterfront features: Stream
Lot
- Size: 31.90 Acres
- Features: Many Trees
Details
- Additional structures: Barn(s), Outbuilding, Shed(s)
- Parcel number: 215.116.1
- Special conditions: Standard
- Other equipment: Generator Hookup, Satellite Dish
- Horses can be raised: Yes
Construction
Type & style
- Home type: SingleFamily
- Architectural style: Contemporary
- Property subtype: Single Family Residence
Materials
- Asphalt, Vinyl Siding
- Foundation: Slab
- Roof: Asphalt
Condition
- Year built: 2010
Utilities & green energy
- Sewer: Septic Tank
- Water: Well Drilled
- Utilities for property: Internet Available, Underground Utilities
Green energy
- Energy efficient items: Thermostat
Community & neighborhood
Security
- Security features: Carbon Monoxide Detector(s), Smoke Detector(s)
Location
- Region: Saranac
- Subdivision: None
Other
Other facts
- Listing agreement: Exclusive Right To Sell
- Listing terms: Cash,Conventional,VA Loan
- Road surface type: Gravel
Price history
| Date | Event | Price |
|---|---|---|
| 10/6/2023 | Sold | $465,000-4.1%$133/sqft |
Source: | ||
| 9/15/2023 | Pending sale | $485,000$139/sqft |
Source: | ||
| 7/13/2023 | Listed for sale | $485,000-2%$139/sqft |
Source: | ||
| 6/28/2023 | Contingent | $495,000$141/sqft |
Source: | ||
| 6/11/2023 | Price change | $495,000-2.9%$141/sqft |
Source: | ||
Public tax history
| Year | Property taxes | Tax assessment |
|---|---|---|
| 2024 | -- | $387,000 |
| 2023 | -- | $387,000 +7.5% |
| 2022 | -- | $360,000 +12.1% |
Find assessor info on the county website
Neighborhood: 12981
Nearby schools
GreatSchools rating
- 5/10Saranac Elementary SchoolGrades: PK-5Distance: 1.8 mi
- 7/10Saranac Middle SchoolGrades: 6-8Distance: 1.6 mi
- 6/10Saranac High SchoolGrades: 9-12Distance: 1.6 mi
