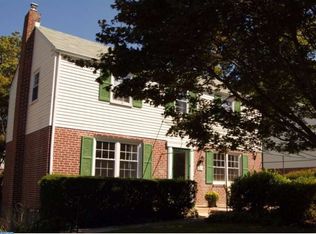Sold for $550,000
$550,000
431 Pembroke Rd, Havertown, PA 19083
3beds
1,292sqft
Single Family Residence
Built in 1955
6,970 Square Feet Lot
$567,100 Zestimate®
$426/sqft
$2,968 Estimated rent
Home value
$567,100
$510,000 - $629,000
$2,968/mo
Zestimate® history
Loading...
Owner options
Explore your selling options
What's special
Welcome to this lovely Havertown home, located in the highly desirable Haverford school district. This home features oak hardwood floors throughout the main level. The spacious sunlit living room flows seamlessly into the dining area and kitchen. The kitchen offers generous counter space, abundant cabinetry, a 27” stainless steel sink, and matching stainless steel appliances. Upstairs, you’ll find three well-sized bedrooms, a full bathroom with a tub-shower combo, and a large linen closet for extra storage. Downstairs, the finished basement features durable LVP flooring and provides additional living space for entertaining. This level also includes a full bathroom with a walk-in shower, a dedicated laundry area, and ample closet storage. A rear door leads to the back patio and spacious backyard—ideal for outdoor gatherings. This space also includes a shared driveway and a storage shed. Don't miss this opportunity—schedule your showing today!
Zillow last checked: 8 hours ago
Listing updated: May 07, 2025 at 10:32am
Listed by:
Alison Simon 215-847-4452,
KW Empower
Bought with:
Karen Boyd, RS-289334
Long & Foster Real Estate, Inc.
Source: Bright MLS,MLS#: PADE2086252
Facts & features
Interior
Bedrooms & bathrooms
- Bedrooms: 3
- Bathrooms: 2
- Full bathrooms: 2
Primary bedroom
- Level: Upper
- Area: 168 Square Feet
- Dimensions: 14 X 12
Bedroom 2
- Level: Upper
- Area: 88 Square Feet
- Dimensions: 11 X 8
Bedroom 3
- Level: Upper
Dining room
- Level: Main
- Area: 140 Square Feet
- Dimensions: 14 X 10
Family room
- Level: Lower
- Area: 238 Square Feet
- Dimensions: 17 X 14
Other
- Level: Upper
Other
- Level: Lower
Kitchen
- Features: Kitchen - Electric Cooking
- Level: Main
- Area: 98 Square Feet
- Dimensions: 14 X 7
Laundry
- Level: Lower
Living room
- Level: Main
- Area: 252 Square Feet
- Dimensions: 18 X 14
Storage room
- Level: Lower
Heating
- Forced Air, Natural Gas
Cooling
- Central Air, Natural Gas
Appliances
- Included: Microwave, Dishwasher, Disposal, Dryer, Oven/Range - Gas, Refrigerator, Stainless Steel Appliance(s), Washer, Gas Water Heater
- Laundry: Lower Level, Laundry Room
Features
- Attic, Combination Kitchen/Dining, Crown Molding, Open Floorplan, Eat-in Kitchen, Recessed Lighting, Bathroom - Stall Shower
- Flooring: Hardwood, Wood
- Windows: Window Treatments
- Basement: Finished
- Has fireplace: No
Interior area
- Total structure area: 1,292
- Total interior livable area: 1,292 sqft
- Finished area above ground: 1,292
- Finished area below ground: 0
Property
Parking
- Total spaces: 2
- Parking features: Shared Driveway, Driveway, Off Street
- Uncovered spaces: 2
Accessibility
- Accessibility features: None
Features
- Levels: Two
- Stories: 2
- Patio & porch: Patio
- Pool features: None
Lot
- Size: 6,970 sqft
- Dimensions: 55.00 x 122.00
- Features: Front Yard, Rear Yard, SideYard(s), Suburban
Details
- Additional structures: Above Grade, Below Grade
- Parcel number: 22020093200
- Zoning: RES
- Special conditions: Standard
Construction
Type & style
- Home type: SingleFamily
- Architectural style: Colonial
- Property subtype: Single Family Residence
Materials
- Brick
- Foundation: Concrete Perimeter
- Roof: Architectural Shingle,Pitched
Condition
- New construction: No
- Year built: 1955
Utilities & green energy
- Electric: 200+ Amp Service
- Sewer: Public Sewer
- Water: Public
Community & neighborhood
Location
- Region: Havertown
- Subdivision: Chatham Park
- Municipality: HAVERFORD TWP
Other
Other facts
- Listing agreement: Exclusive Agency
- Listing terms: Cash,Conventional,FHA,VA Loan
- Ownership: Fee Simple
Price history
| Date | Event | Price |
|---|---|---|
| 5/7/2025 | Sold | $550,000+4.8%$426/sqft |
Source: | ||
| 3/24/2025 | Contingent | $525,000$406/sqft |
Source: | ||
| 3/21/2025 | Listed for sale | $525,000+7.1%$406/sqft |
Source: | ||
| 4/12/2022 | Sold | $490,000-2%$379/sqft |
Source: | ||
| 3/10/2022 | Pending sale | $500,000$387/sqft |
Source: | ||
Public tax history
| Year | Property taxes | Tax assessment |
|---|---|---|
| 2025 | $6,839 +6.2% | $250,390 |
| 2024 | $6,438 +2.9% | $250,390 |
| 2023 | $6,255 +2.4% | $250,390 |
Find assessor info on the county website
Neighborhood: 19083
Nearby schools
GreatSchools rating
- 8/10Chatham Park El SchoolGrades: K-5Distance: 0.3 mi
- 9/10Haverford Middle SchoolGrades: 6-8Distance: 0.7 mi
- 10/10Haverford Senior High SchoolGrades: 9-12Distance: 0.6 mi
Schools provided by the listing agent
- Elementary: Chatham Park
- Middle: Haverford
- High: Haverford Senior
- District: Haverford Township
Source: Bright MLS. This data may not be complete. We recommend contacting the local school district to confirm school assignments for this home.
Get a cash offer in 3 minutes
Find out how much your home could sell for in as little as 3 minutes with a no-obligation cash offer.
Estimated market value$567,100
Get a cash offer in 3 minutes
Find out how much your home could sell for in as little as 3 minutes with a no-obligation cash offer.
Estimated market value
$567,100
