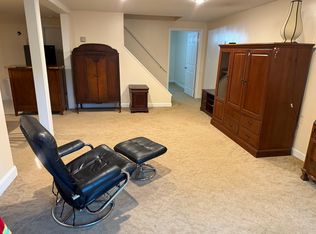Closed
Listed by:
Craig Santenello,
Vermont Life Realtors 802-310-9077
Bought with: Vermont Life Realtors
$575,000
431 Overlook Hill Road, Elmore, VT 05657
3beds
1,064sqft
Ranch
Built in 2017
2.53 Acres Lot
$573,300 Zestimate®
$540/sqft
$2,203 Estimated rent
Home value
$573,300
Estimated sales range
Not available
$2,203/mo
Zestimate® history
Loading...
Owner options
Explore your selling options
What's special
Experience breathtaking mountain and valley views from this remarkable home! Nestled just moments from Lake Elmore, offering year-round recreational activities, this property provides an unparalleled vista where it feels as though you can almost touch the mountains. Enjoy spectacular sunsets from this idyllic vantage point. The custom-crafted kitchen boasts granite countertops, high-end appliances, and a cathedral ceiling. A live-edge black oak slab graces the kitchen island. Relax on the inviting rocking chair porch, perfect for enjoying morning coffee or evening gatherings. The heated and finished two-car garage features pre-installed plumbing for a bathroom and presents a wonderful opportunity to be transformed into an accessory dwelling unit. Located just 20 minutes from Stowe, this property is an ideal candidate for a vacation rental. Don't miss this exceptional opportunity!
Zillow last checked: 8 hours ago
Listing updated: August 27, 2025 at 06:35am
Listed by:
Craig Santenello,
Vermont Life Realtors 802-310-9077
Bought with:
Craig Santenello
Vermont Life Realtors
Source: PrimeMLS,MLS#: 5043675
Facts & features
Interior
Bedrooms & bathrooms
- Bedrooms: 3
- Bathrooms: 2
- Full bathrooms: 1
- 3/4 bathrooms: 1
Heating
- Propane, Direct Vent
Cooling
- None
Appliances
- Included: Down Draft Cooktop, Dishwasher, Dryer, Wall Oven, Washer, Electric Water Heater, Owned Water Heater
- Laundry: 1st Floor Laundry
Features
- Cathedral Ceiling(s), Ceiling Fan(s), Kitchen Island, Kitchen/Dining, Primary BR w/ BA, Natural Light
- Flooring: Hardwood, Wood
- Windows: Blinds, Screens, Double Pane Windows, Low Emissivity Windows
- Has basement: No
- Has fireplace: Yes
- Fireplace features: Gas
Interior area
- Total structure area: 1,064
- Total interior livable area: 1,064 sqft
- Finished area above ground: 1,064
- Finished area below ground: 0
Property
Parking
- Total spaces: 2
- Parking features: Gravel, Direct Entry, Finished, Heated Garage, Driveway, Garage, Detached
- Garage spaces: 2
- Has uncovered spaces: Yes
Accessibility
- Accessibility features: 1st Floor Bedroom, 1st Floor Full Bathroom, 1st Floor Hrd Surfce Flr, 3 Ft. Doors, 1st Floor Laundry
Features
- Levels: One
- Stories: 1
- Patio & porch: Covered Porch
- Exterior features: Shed
- Has view: Yes
- View description: Mountain(s)
- Frontage length: Road frontage: 345
Lot
- Size: 2.53 Acres
- Features: Country Setting, Sloped
Details
- Zoning description: RR2
Construction
Type & style
- Home type: SingleFamily
- Architectural style: Ranch
- Property subtype: Ranch
Materials
- Wood Frame, Clapboard Exterior
- Foundation: Slab w/ Frost Wall
- Roof: Asphalt Shingle
Condition
- New construction: No
- Year built: 2017
Utilities & green energy
- Electric: 200+ Amp Service, Circuit Breakers
- Utilities for property: Propane
Community & neighborhood
Security
- Security features: Carbon Monoxide Detector(s), HW/Batt Smoke Detector
Location
- Region: Lake Elmore
Other
Other facts
- Road surface type: Gravel
Price history
| Date | Event | Price |
|---|---|---|
| 8/25/2025 | Sold | $575,000+9.5%$540/sqft |
Source: | ||
| 6/10/2025 | Contingent | $525,000$493/sqft |
Source: | ||
| 5/29/2025 | Listed for sale | $525,000+26.5%$493/sqft |
Source: | ||
| 4/21/2021 | Sold | $415,000+40.7%$390/sqft |
Source: | ||
| 3/23/2018 | Sold | $295,000$277/sqft |
Source: | ||
Public tax history
Tax history is unavailable.
Neighborhood: 05657
Nearby schools
GreatSchools rating
- NALake Elmore SchoolGrades: 1-3Distance: 0.6 mi
- 7/10Peoples Academy Middle SchoolGrades: 5-8Distance: 4.2 mi
- 7/10Peoples AcademyGrades: 9-12Distance: 4.2 mi
Schools provided by the listing agent
- Elementary: Morristown Elementary School
- Middle: Peoples Academy Middle Level
- High: Peoples Academy
- District: Lamoille South
Source: PrimeMLS. This data may not be complete. We recommend contacting the local school district to confirm school assignments for this home.
Get pre-qualified for a loan
At Zillow Home Loans, we can pre-qualify you in as little as 5 minutes with no impact to your credit score.An equal housing lender. NMLS #10287.
