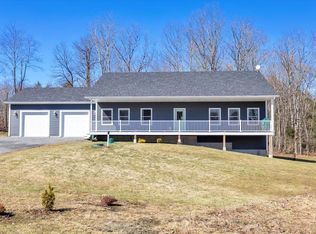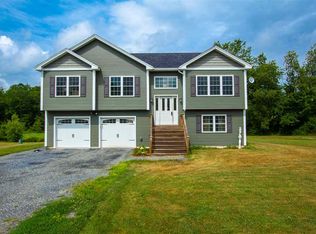Closed
Listed by:
Emily Schneider,
Prime Real Estate 802-747-8128
Bought with: BHHS-VT Realty Group St Albans, VT
$489,000
431 Outback Road, Fairfax, VT 05454
3beds
1,750sqft
Ranch
Built in 2022
1.5 Acres Lot
$505,600 Zestimate®
$279/sqft
$3,140 Estimated rent
Home value
$505,600
$410,000 - $622,000
$3,140/mo
Zestimate® history
Loading...
Owner options
Explore your selling options
What's special
Welcome to this beautifully maintained Fairfax home, perfectly situated at the end of a quiet cul-de-sac, offering an ideal blend of privacy and convenience. As you step inside, you’re greeted by an expansive, open floor plan that effortlessly connects the kitchen, living, and dining areas. This bright and inviting space is perfect for family gatherings and entertaining, with the kitchen strategically positioned to keep you connected to guests while preparing meals. The adjoining living and dining areas provide a versatile setting: from cozy dinners to lively celebrations. The primary suite is a peaceful retreat, featuring ample space for a sitting area, a generous walk-in closet, and an en-suite bathroom. Two additional bedrooms, sharing a full bathroom, round out the main floor’s features, offering comfortable and private spaces for family members or guests. Venture downstairs to discover a full, insulated basement, ready to be transformed into a home gym, playroom, or media room, with plenty of storage space. The attached two-car garage offers convenient access to the backyard, making it perfect for projects and outdoor activities. The sliding glass doors lead to a cozy deck, where you can relax and enjoy your morning coffee. Freshly painted and practically brand new, this move-in-ready home offers the best of Vermont living, with just a 35-minute drive to Burlington, 25 minutes to Williston, and a scenic 30-minute drive to Stowe.
Zillow last checked: 8 hours ago
Listing updated: November 21, 2024 at 09:35am
Listed by:
Emily Schneider,
Prime Real Estate 802-747-8128
Bought with:
Hannah Bruggemann
BHHS-VT Realty Group St Albans, VT
Source: PrimeMLS,MLS#: 5011945
Facts & features
Interior
Bedrooms & bathrooms
- Bedrooms: 3
- Bathrooms: 2
- Full bathrooms: 2
Heating
- Propane, Radiant Floor
Cooling
- None
Features
- Basement: Concrete,Concrete Floor,Insulated,Interior Access,Interior Entry
Interior area
- Total structure area: 3,500
- Total interior livable area: 1,750 sqft
- Finished area above ground: 1,750
- Finished area below ground: 0
Property
Parking
- Total spaces: 2
- Parking features: Gravel, Attached
- Garage spaces: 2
Accessibility
- Accessibility features: 1st Floor Bedroom, 1st Floor Full Bathroom
Features
- Levels: One
- Stories: 1
- Patio & porch: Porch, Covered Porch
- Waterfront features: Stream
Lot
- Size: 1.50 Acres
- Features: Country Setting, Level, Sloped, Wooded, Rural
Details
- Parcel number: 21006812205
- Zoning description: residential
Construction
Type & style
- Home type: SingleFamily
- Architectural style: Ranch
- Property subtype: Ranch
Materials
- Wood Frame, Vinyl Siding
- Foundation: Concrete
- Roof: Shingle
Condition
- New construction: No
- Year built: 2022
Utilities & green energy
- Electric: 200+ Amp Service, Underground
- Utilities for property: Cable Available, Phone Available
Community & neighborhood
Location
- Region: Fairfax
- Subdivision: Outback Rd. Association
HOA & financial
Other financial information
- Additional fee information: Fee: $400
Other
Other facts
- Road surface type: Gravel
Price history
| Date | Event | Price |
|---|---|---|
| 11/21/2024 | Sold | $489,000$279/sqft |
Source: | ||
| 10/18/2024 | Contingent | $489,000$279/sqft |
Source: | ||
| 9/27/2024 | Price change | $489,000-1.2%$279/sqft |
Source: | ||
| 8/30/2024 | Listed for sale | $495,000+3.1%$283/sqft |
Source: | ||
| 4/7/2023 | Sold | $480,000$274/sqft |
Source: | ||
Public tax history
| Year | Property taxes | Tax assessment |
|---|---|---|
| 2024 | -- | $495,900 -5.6% |
| 2023 | -- | $525,200 |
Find assessor info on the county website
Neighborhood: 05454
Nearby schools
GreatSchools rating
- 4/10BFA Elementary/Middle SchoolGrades: PK-6Distance: 4.1 mi
- 6/10BFA High School - FairfaxGrades: 7-12Distance: 4.1 mi
Schools provided by the listing agent
- Elementary: Bellows Free Academy
- Middle: Bellows Free Academy
- High: Bellows Free Academy
- District: Fairfax School District
Source: PrimeMLS. This data may not be complete. We recommend contacting the local school district to confirm school assignments for this home.
Get pre-qualified for a loan
At Zillow Home Loans, we can pre-qualify you in as little as 5 minutes with no impact to your credit score.An equal housing lender. NMLS #10287.

