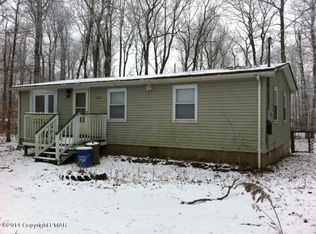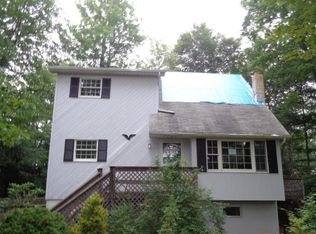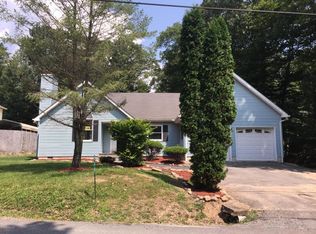You won't find a more well kept property in the area. Move in ready 3-4 bedroom/1.5 bath Split Level home is ready for you! Completely remodeled lower level comes with beautiful Pergo hardwood floors, fresh paint & a lifetime warranty through Owens Corning Basement Finishing System. Lower level features 1 bedroom, half bath/laundry room, & an additional room that can be used as a bedroom, office space, play room, etc. There's also a large family room with a wood stove, perfect for anytime of the year. Main floor upstairs boasts an open concept eat in kitchen, spacious living room with a wood burning fire place, 2 additional bedrooms & a full bathroom . Relax & enjoy the quietness of mother nature on your elevated deck overlooking backyard. Minutes from main routes & local amenities.
This property is off market, which means it's not currently listed for sale or rent on Zillow. This may be different from what's available on other websites or public sources.


