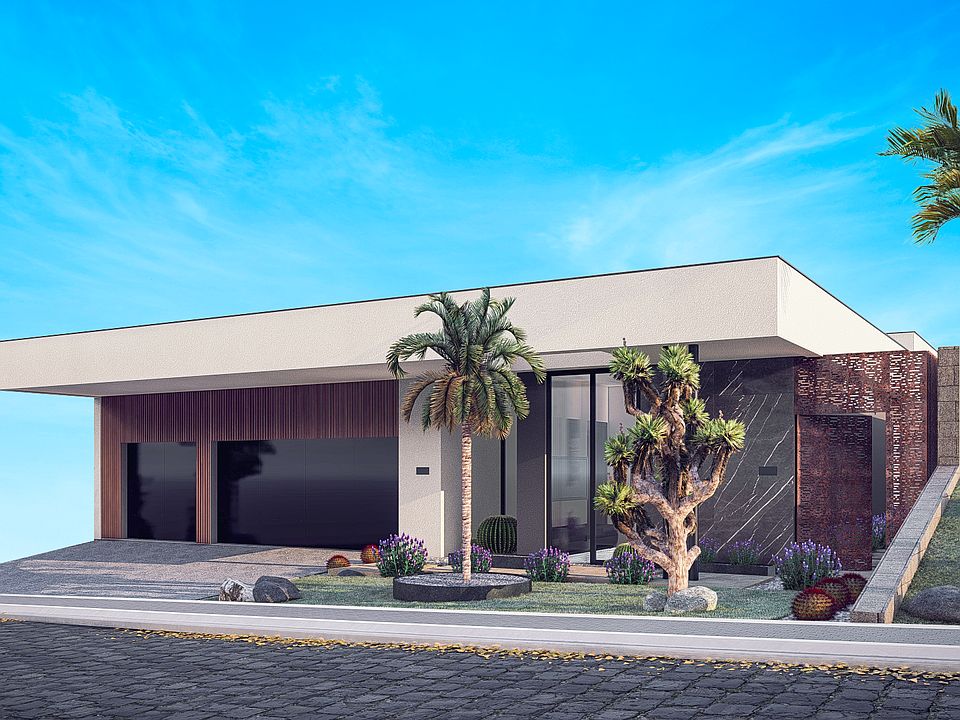Experience sustainable living at its finest with our innovative Joelene Model, designed to maximize energy efficiency and minimize your carbon footprint. The Joelene model ranges from 5,118 to 5,665 sqft, 3 different floor plans, 3 unique and exquisite interior designs, 4 exteriors options and many upgrades to choose from. This 2-story home has 26 ft ceilings in the main common area and 12 ft throughout the home. With contemporary architecture and luxurious finishes, this home has an open-concept floor plan that seamlessly blends indoor and outdoor living. Located in the heart of Henderson and conveniently located near shopping, dining, entertainment, and outdoor recreation. *Pad ready for construction with an approximate 12 months projected timeline, List Price is the total for house and lot*
Active
Special offer
$3,974,000
431 Net Zero Dr, Henderson, NV 89012
4beds
5,565sqft
Single Family Residence
Built in 2026
0.37 Acres Lot
$3,856,600 Zestimate®
$714/sqft
$270/mo HOA
- 171 days |
- 87 |
- 1 |
Zillow last checked: 7 hours ago
Listing updated: May 07, 2025 at 03:23pm
Listed by:
Jude Nassar B.1002166 (702)866-0053,
Growth Luxury Realty
Source: LVR,MLS#: 2674367 Originating MLS: Greater Las Vegas Association of Realtors Inc
Originating MLS: Greater Las Vegas Association of Realtors Inc
Travel times
Schedule tour
Facts & features
Interior
Bedrooms & bathrooms
- Bedrooms: 4
- Bathrooms: 5
- Full bathrooms: 4
- 1/2 bathrooms: 1
Primary bedroom
- Description: Walk-In Closet(s)
- Dimensions: 19x26
Bedroom 2
- Description: Walk-In Closet(s)
- Dimensions: 17x12
Bedroom 3
- Description: Walk-In Closet(s)
- Dimensions: 17x12
Bedroom 4
- Description: Walk-In Closet(s)
- Dimensions: 14x10
Primary bathroom
- Description: Separate Tub
- Dimensions: 18x14
Dining room
- Description: Living Room/Dining Combo
- Dimensions: 13x14
Kitchen
- Description: Walk-in Pantry
- Dimensions: 18x24
Living room
- Description: Entry Foyer
- Dimensions: 22x18
Heating
- Central, Electric, Multiple Heating Units, Solar
Cooling
- Central Air, Electric, ENERGY STAR Qualified Equipment, High Efficiency, 2 Units
Appliances
- Included: Built-In Gas Oven, Double Oven, Dishwasher, Gas Cooktop, Disposal, Microwave, Refrigerator, Warming Drawer
- Laundry: Gas Dryer Hookup, Main Level
Features
- Bedroom on Main Level
- Flooring: Carpet, Hardwood, Porcelain Tile, Tile
- Windows: Double Pane Windows, Insulated Windows
- Number of fireplaces: 2
- Fireplace features: Bedroom, Living Room, Other
Interior area
- Total structure area: 5,565
- Total interior livable area: 5,565 sqft
Video & virtual tour
Property
Parking
- Total spaces: 3
- Parking features: Attached, Garage, Garage Door Opener, Private
- Attached garage spaces: 3
Features
- Stories: 2
- Patio & porch: Covered, Deck, Patio
- Exterior features: Built-in Barbecue, Barbecue, Courtyard, Deck, Dog Run, Patio, Private Yard
- Pool features: In Ground, Private
- Fencing: Block,Back Yard
Lot
- Size: 0.37 Acres
- Features: 1/4 to 1 Acre Lot, Desert Landscaping, Landscaped, Synthetic Grass, < 1/4 Acre
Details
- Parcel number: 17822418003
- Zoning description: Single Family
- Horse amenities: None
Construction
Type & style
- Home type: SingleFamily
- Architectural style: Two Story
- Property subtype: Single Family Residence
Materials
- Roof: Flat
Condition
- To Be Built
- New construction: Yes
- Year built: 2026
Details
- Builder model: Joelene -2
- Builder name: Livv Homes
Utilities & green energy
- Electric: Photovoltaics Seller Owned
- Sewer: Public Sewer
- Water: Public
- Utilities for property: Underground Utilities
Green energy
- Energy efficient items: Doors, Windows, Solar Panel(s)
Community & HOA
Community
- Security: Security System Owned
- Subdivision: NEO
HOA
- Has HOA: Yes
- Amenities included: Dog Park, Gated, Guard, Security
- Services included: Security
- HOA fee: $270 monthly
- HOA name: NEO VEGAS
- HOA phone: 702-222-2242
Location
- Region: Henderson
Financial & listing details
- Price per square foot: $714/sqft
- Annual tax amount: $2,520
- Date on market: 4/18/2025
- Listing agreement: Exclusive Right To Sell
- Listing terms: Cash,Conventional
About the community
ParkViews
A meticulously planned and fully featured community, NEO is home to just 89 oversized lots
each enjoying panoramic views of the Las Vegas Strip and its mountain backdrop or the
dramatic Nevada desert scape.
NEO is the first net-zero luxury development in the world. The no-compromise versatility
and convenience of its user-configurable facilities are peerless not only in their scope,
but also in their ease of use.
Located astride Henderson's Macdonald Highlands, just minutes away from the hustle
and bustle of Las Vegas, NEO offers a veritable oasis of tranquility surrounded by lush green
golf courses and featuring on-site shopping, walk and bicycle lanes, highly rated schools, and
an over-complete ensemble of exclusive facilities catering to any lifestyle.
With controlled access and smart security services, NEO offers true peace of mind to
homeowners. The community has been designed from the ground up to blend in with nature
and has a minimal impact on the environment thanks to state-of-the-art sustainable
technology.
25% Down - No Payments Until Move-In
Our new buyer friendly purchase program allows buyers to just put a 25% deposit and no payments until completion. - No Construction Loans - No Interest Payments - No Financial Stress Discover Neo, by Livv A guard-gated luxury hillside community!Source: LIVV Homes
