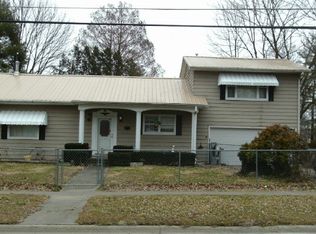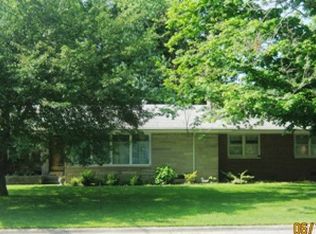Closed
$48,000
431 N Olive Rd, Flora, IL 62839
2beds
1,048sqft
Single Family Residence
Built in 1910
0.25 Acres Lot
$49,200 Zestimate®
$46/sqft
$905 Estimated rent
Home value
$49,200
Estimated sales range
Not available
$905/mo
Zestimate® history
Loading...
Owner options
Explore your selling options
What's special
Welcome to 431 N Olive Street in Flora! Located within minutes of the hospital, clinic, pharmacy, Walmart, Jr High, and factories. This inviting home offers over 1,000 square feet of potential, waiting for you to make it your own. With a bit of personalization, this could easily be transformed into a 3-bedroom home by adding a closet to the Den/Office. The spacious primary bedroom features a large walk-in closet and additional storage, offering ample space for your needs. Boasting a wealth of character, this home is full of potential. Recent updates include a new water heater, and in 2011, the home received new windows and a new roof for added peace of mind. Enjoy the trending touches like barn doors, stained glass windows, and an enclosed front porch that brings a cozy, welcoming feel. Updated 200-amp electrical service. The private backyard offers a serene space to unwind, complemented by a covered back porch-perfect for outdoor relaxation. Located in a convenient neighborhood with easy access to local amenities, this home is an incredible opportunity! Schedule your showing today to see the possibilities in person. Don't let this chance pass by-call now to make it yours!
Zillow last checked: 8 hours ago
Listing updated: January 08, 2026 at 09:16am
Listing courtesy of:
Lenard Beard 618-572-8922,
WILEY REALTY GROUP
Bought with:
data change rules
Deleted Office
Source: MRED as distributed by MLS GRID,MLS#: EB457394
Facts & features
Interior
Bedrooms & bathrooms
- Bedrooms: 2
- Bathrooms: 1
- Full bathrooms: 1
Primary bedroom
- Features: Flooring (Carpet)
- Level: Main
- Area: 120 Square Feet
- Dimensions: 10x12
Bedroom 2
- Features: Flooring (Other)
- Level: Main
- Area: 143 Square Feet
- Dimensions: 11x13
Kitchen
- Features: Flooring (Other)
- Level: Main
- Area: 143 Square Feet
- Dimensions: 13x11
Laundry
- Features: Flooring (Vinyl)
- Level: Main
- Area: 36 Square Feet
- Dimensions: 6x6
Living room
- Features: Flooring (Carpet)
- Level: Main
- Area: 208 Square Feet
- Dimensions: 13x16
Office
- Features: Flooring (Other)
- Level: Main
- Area: 120 Square Feet
- Dimensions: 10x12
Heating
- Forced Air, Natural Gas
Cooling
- Central Air
Appliances
- Included: Range, Refrigerator, Electric Water Heater
Features
- Replacement Windows
- Windows: Replacement Windows
- Basement: Egress Window
Interior area
- Total interior livable area: 1,048 sqft
Property
Parking
- Parking features: Gravel, No Garage, Carport
Lot
- Size: 0.25 Acres
- Dimensions: 69' x 160'
- Features: Level
Details
- Parcel number: 1025142004
- Zoning: Resid
Construction
Type & style
- Home type: SingleFamily
- Architectural style: Bungalow
- Property subtype: Single Family Residence
Materials
- Vinyl Siding, Frame
- Foundation: Block
Condition
- New construction: No
- Year built: 1910
Utilities & green energy
- Sewer: Public Sewer
- Water: Public
- Utilities for property: Cable Available
Community & neighborhood
Location
- Region: Flora
- Subdivision: Willam Whites
Other
Other facts
- Listing terms: Conventional
Price history
| Date | Event | Price |
|---|---|---|
| 5/22/2025 | Sold | $48,000-3.8%$46/sqft |
Source: | ||
| 4/18/2025 | Contingent | $49,900$48/sqft |
Source: | ||
| 4/4/2025 | Listed for sale | $49,900+211.9%$48/sqft |
Source: | ||
| 11/9/2006 | Sold | $16,000$15/sqft |
Source: Public Record Report a problem | ||
Public tax history
| Year | Property taxes | Tax assessment |
|---|---|---|
| 2024 | $450 +13.4% | $11,528 +7.7% |
| 2023 | $397 +12.4% | $10,699 +10.3% |
| 2022 | $353 +12.5% | $9,704 +1.8% |
Find assessor info on the county website
Neighborhood: 62839
Nearby schools
GreatSchools rating
- 8/10Flora Elementary SchoolGrades: PK-5Distance: 0.6 mi
- 10/10Floyd Henson Jr High SchoolGrades: 6-8Distance: 0.5 mi
- 6/10Flora High SchoolGrades: 9-12Distance: 0.8 mi
Schools provided by the listing agent
- Elementary: Flora
- Middle: Flora
- High: Flora Hs
Source: MRED as distributed by MLS GRID. This data may not be complete. We recommend contacting the local school district to confirm school assignments for this home.

