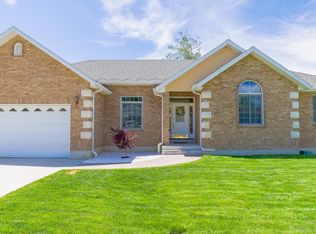Sold
Price Unknown
431 N Mill Rd, Heber, UT 84032
6beds
3,192sqft
Residential
Built in 1999
0.39 Acres Lot
$812,700 Zestimate®
$--/sqft
$5,052 Estimated rent
Home value
$812,700
$772,000 - $861,000
$5,052/mo
Zestimate® history
Loading...
Owner options
Explore your selling options
What's special
*Price Improvement*This charming 6 bedroom, 3.5 bath rambler in the heart of the Heber Valley offers an ideal open floor plan for entertaining and everyday living. The kitchen features stainless steel LG appliances and quartz countertops, perfect for preparing meals. You can enjoy dining al fresco on the raised deck overlooking the landscaped, fully fenced backyard, which includes a large vegetable garden ready for spring planting. The primary suite on the main level provides a relaxing soaking tub, separate shower, and a cozy reading nook with a view of the backyard. With laundry hookups on both the main level and basement, including a laundry chute, convenience is key. The property also offers a three-car garage, RV parking, and a backyard shed for ample storage. You'll have easy access to outdoor recreation such as fly fishing on the Provo River, boating at Jordanelle or Deer Creek, skiing at Deer Valley or Sundance, and numerous hiking trails just minutes away. Square footage figures are approximate and should be independently verified by the buyer.
Zillow last checked: 8 hours ago
Listing updated: August 24, 2024 at 08:45pm
Listed by:
Jamie Moses 801-755-3921,
Equity RE (Luxury Group)
Bought with:
Jason Wilcock, 5796675-SA00
Real Broker, LLC (Heber City)
Source: PCBR,MLS#: 12300224
Facts & features
Interior
Bedrooms & bathrooms
- Bedrooms: 6
- Bathrooms: 4
- Full bathrooms: 3
- 1/2 bathrooms: 1
Heating
- Forced Air, Furnace, Natural Gas
Cooling
- Air Conditioning, Central Air
Appliances
- Included: Dishwasher, Disposal, Gas Range, Microwave, Oven, Refrigerator, Gas Water Heater
- Laundry: Washer Hookup, Electric Dryer Hookup
Features
- Storage, Ceiling Fan(s), High Ceilings, Kitchen Island, Main Level Master Bedroom, Open Floorplan, Vaulted Ceiling(s), Walk-In Closet(s), Breakfast Bar
- Flooring: Carpet, Tile, Wood
- Number of fireplaces: 2
- Fireplace features: Gas
Interior area
- Total structure area: 3,192
- Total interior livable area: 3,192 sqft
Property
Parking
- Total spaces: 3
- Parking features: Garage Door Opener
- Has garage: Yes
- Covered spaces: 3
Features
- Fencing: Full
- Has view: Yes
- View description: Mountain(s), Valley
Lot
- Size: 0.39 Acres
- Features: Corner Lot, Level
Details
- Additional structures: Shed(s)
- Parcel number: 0000147632
Construction
Type & style
- Home type: SingleFamily
- Property subtype: Residential
Materials
- Brick Veneer, Stucco
- Foundation: Slab
- Roof: Asphalt
Condition
- Updated/Remodeled
- New construction: No
- Year built: 1999
Utilities & green energy
- Sewer: Public Sewer
- Water: Public, Secondary Water
- Utilities for property: Cable Available, Electricity Connected, High Speed Internet Available
Community & neighborhood
Location
- Region: Heber
- Subdivision: Mountain View Estates
Other
Other facts
- Listing terms: Cash,Conventional
- Road surface type: Paved
Price history
Price history is unavailable.
Public tax history
| Year | Property taxes | Tax assessment |
|---|---|---|
| 2024 | $3,727 -3.2% | $402,793 -1.9% |
| 2023 | $3,849 -0.7% | $410,630 +7.2% |
| 2022 | $3,876 +50.4% | $383,130 +89.3% |
Find assessor info on the county website
Neighborhood: 84032
Nearby schools
GreatSchools rating
- 6/10J.R. Smith SchoolGrades: PK-5Distance: 0.7 mi
- 7/10Timpanogos Middle SchoolGrades: 6-8Distance: 1.2 mi
- 7/10Wasatch High SchoolGrades: 9-12Distance: 1.3 mi
Get a cash offer in 3 minutes
Find out how much your home could sell for in as little as 3 minutes with a no-obligation cash offer.
Estimated market value
$812,700
Get a cash offer in 3 minutes
Find out how much your home could sell for in as little as 3 minutes with a no-obligation cash offer.
Estimated market value
$812,700
