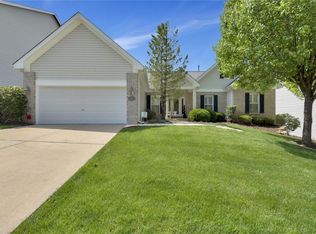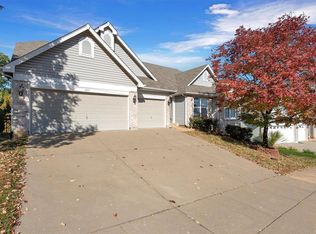Exciting 1.5sty home with very desirable fenced, Flat yard backing to wooded common ground-fairly unique to the area…extensive landscaping w/landscape lighting, custom deck, stone walkway, aggregate patio, inground sprinkler complete the attractive exterior features*2sty entry welcomes you to LR/Study w/glass atrium doors, crown molding and DR w/wood floor, crown, wainscoting*Dramatic 17' ceiling and wall of windows enhance the GR w/fireplace-open to the Kitchen offering wood floor, cherry maple cabinets, center island, stainless appliances with DW new in '12,atrium door to deck*Vaulted MBR has walkin closet, luxury bath*2nd floor has 3 BRs and full bath*Over the top finished w/out LL boasts FR/Media Rm, walk-behind wet bar w/custom cabinetry, beverage cooler, Exercise area, Play area, Office/potential BR, Bath*Great taste in decorating- a move in and enjoy*Subdivision amenities- perfect for summer fun*Put this wonderful home at the top of your list then look no more!
This property is off market, which means it's not currently listed for sale or rent on Zillow. This may be different from what's available on other websites or public sources.

