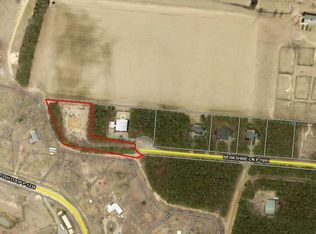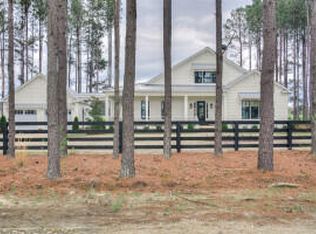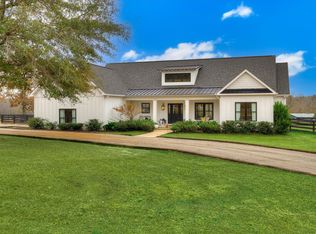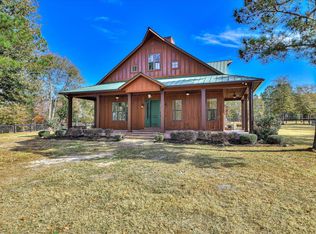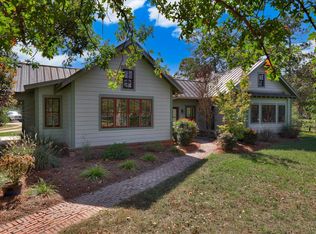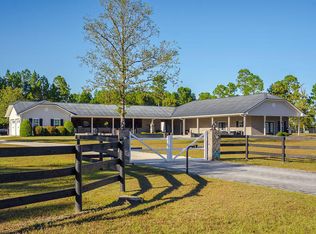Welcome to New Bridge Polo & Country Club!
From the moment you step onto the front porch, you're greeted with stunning views of Polo Field #2. Out back, your 3-stall barn is just steps away—complete with a lounge, tack room, half bath, and equipment storage.
Inside, this 3-bedroom home (with the third bedroom and full bath upstairs—perfect for an office or guest suite) features a cozy wood-burning fireplace, custom kitchen, walk-in pantry, and a screened-in porch for relaxing evenings.
With 3 paddocks and access to New Bridge's community barn, dressage ring with mirrors, and jump field, this property is ready for you and your horses. After riding, unwind at the clubhouse for dinner and polo matches, take a dip in the pool, or enjoy a round of tennis.
This home blends comfort, style, and equestrian living—designed for those who truly want it all.
For sale
Price cut: $126K (1/5)
$1,049,000
431 McIntosh Loop, Aiken, SC 29805
3beds
2,072sqft
Est.:
Single Family Residence
Built in 2022
4.02 Acres Lot
$-- Zestimate®
$506/sqft
$70/mo HOA
What's special
Cozy wood-burning fireplaceTack roomCustom kitchenWalk-in pantryHalf bathScreened-in porchEquipment storage
- 304 days |
- 303 |
- 9 |
Zillow last checked: 8 hours ago
Listing updated: January 05, 2026 at 06:20am
Listed by:
Sharer Dale Team 803-761-0678,
Keller Williams Realty Aiken Partners
Source: Aiken MLS,MLS#: 216519
Tour with a local agent
Facts & features
Interior
Bedrooms & bathrooms
- Bedrooms: 3
- Bathrooms: 3
- Full bathrooms: 2
- 1/2 bathrooms: 1
Heating
- Electric, Fireplace(s)
Cooling
- Central Air, Electric
Appliances
- Included: See Remarks, Microwave, Range, Refrigerator, Cooktop, Dishwasher
Features
- Walk-In Closet(s), Bedroom on 1st Floor, Ceiling Fan(s), Primary Downstairs, Eat-in Kitchen, Pantry, High Speed Internet
- Flooring: Ceramic Tile
- Basement: Crawl Space
- Number of fireplaces: 1
- Fireplace features: Wood Burning, Den, Family Room
Interior area
- Total structure area: 2,072
- Total interior livable area: 2,072 sqft
- Finished area above ground: 2,072
- Finished area below ground: 0
Video & virtual tour
Property
Parking
- Parking features: Driveway
- Has uncovered spaces: Yes
Features
- Levels: Two
- Patio & porch: Porch
- Exterior features: See Remarks
- Pool features: Association
- Fencing: Fenced
- Has view: Yes
Lot
- Size: 4.02 Acres
- Features: Views, Farm, Level, Pasture
Details
- Additional structures: Stable(s), Barn(s)
- Parcel number: 1521904001
- Special conditions: Standard
- Horses can be raised: Yes
- Horse amenities: Boarding Facilities, Bridle Path, Community Riding Area, Community Stalls, Equine Riding Easement, Feed Room, Lounge, Paddocks, Shed Row, Tack Room, Washer/Dryer Hookup, Water & Electric
Construction
Type & style
- Home type: SingleFamily
- Architectural style: Cottage,Ranch,Traditional
- Property subtype: Single Family Residence
Materials
- Drywall, HardiPlank Type
- Foundation: See Remarks
- Roof: Composition,Shingle
Condition
- New construction: No
- Year built: 2022
Details
- Builder name: Jd Cooper
Utilities & green energy
- Sewer: Septic Tank
- Water: Well
Community & HOA
Community
- Features: Country Club, Gated, Pool, Recreation Area, Tennis Court(s)
- Subdivision: New Bridge Polo
HOA
- Has HOA: Yes
- HOA fee: $840 annually
Location
- Region: Aiken
Financial & listing details
- Price per square foot: $506/sqft
- Tax assessed value: $529,330
- Annual tax amount: $2,470
- Date on market: 1/2/2026
- Cumulative days on market: 304 days
- Listing terms: Contract
- Road surface type: Dirt
Estimated market value
Not available
Estimated sales range
Not available
$2,465/mo
Price history
Price history
| Date | Event | Price |
|---|---|---|
| 1/5/2026 | Price change | $1,049,000-10.7%$506/sqft |
Source: | ||
| 3/27/2025 | Listed for sale | $1,175,000+379.6%$567/sqft |
Source: | ||
| 1/6/2020 | Sold | $245,000+113%$118/sqft |
Source: | ||
| 7/6/2017 | Sold | $115,000+53.3%$56/sqft |
Source: Public Record Report a problem | ||
| 2/1/2016 | Sold | $75,000+114.9%$36/sqft |
Source: Public Record Report a problem | ||
Public tax history
Public tax history
| Year | Property taxes | Tax assessment |
|---|---|---|
| 2025 | $2,470 | $21,170 |
| 2024 | $2,470 -2.7% | $21,170 |
| 2023 | $2,538 +116.4% | $21,170 +119.2% |
Find assessor info on the county website
BuyAbility℠ payment
Est. payment
$4,898/mo
Principal & interest
$4068
Property taxes
$393
Other costs
$437
Climate risks
Neighborhood: 29805
Nearby schools
GreatSchools rating
- 7/10East Aiken Elementary SchoolGrades: PK-5Distance: 3.6 mi
- NAAiken Middle SchoolGrades: 6-8Distance: 3.4 mi
- 6/10South Aiken High SchoolGrades: 9-12Distance: 6.6 mi
Schools provided by the listing agent
- Elementary: East Aiken
- Middle: Aiken Intermediate 6th-Kennedy Middle 7th&8th
- High: South Aiken
Source: Aiken MLS. This data may not be complete. We recommend contacting the local school district to confirm school assignments for this home.
