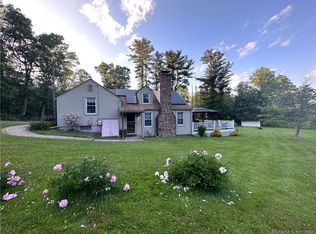Leave the city life behind and enjoy the privacy of 1.27 private lightly treed acres bordered by stone walls. A welcoming foyer leads to a large living room with one of two fireplaces for cozy gatherings with friends. The formal dining room with provides access to large deck for entertaining. Remodeled large kitchen offers new appliances and plenty of cabinet storage. Bedrooms are large with hardwood floor, Crown molding throughout the house. house. Lower level has a large bedroom or family room with second fireplace and full bath and ceramic tile flooring. Two car garage under with plenty of space for workbench. Walkup attic offers more storage or future expansion. Enjoy feel of the country with easy access to Rt9, Wesleyan University and downtown Middletown.
This property is off market, which means it's not currently listed for sale or rent on Zillow. This may be different from what's available on other websites or public sources.
