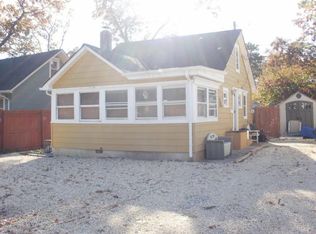Great Opportunity to own your own ESTABLISHED full functional Auto Repair Shop / Service Station on Busy Mantoloking Road. Sale includes all inventory and equipment. Three heated bays with newer lifts, newer computerized pumps(4), Current NFA Letter on File and Tank Certifications. Inventory List on File. Financials upon request to Serious and Qualified Inquiries!!!<br/><br/>Brokered And Advertised By: C21/ At The Shore<br/>Listing Agent: LILLIAN DUNSMUIR
This property is off market, which means it's not currently listed for sale or rent on Zillow. This may be different from what's available on other websites or public sources.
