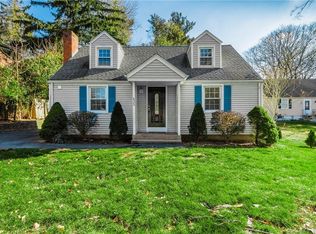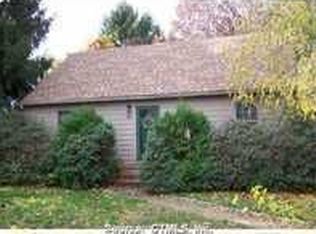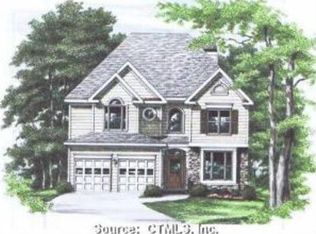Newly remodeled Kitchen includes custom cabinets, granite counter tops, new appliances and new hardwood flooring. Unique floor plan for cape includes a formal dining room, family room with french doors, three walls of natural sunlight, vaulted ceilings, ceiling fan and a large living room with a fireplace. First floor master suite includes a spacious master bath with a soaking tub and tiled shower, vaulted ceilings and skylight, walk in closet with pocket door and hardwood flooring. 2nd and 3rd bedrooms have walk in closets. A spacious laundry room is located on the main floor off the kitchen, features ceramic flooring and sliders to the large back yard due to a double lot that extends to Oak Street Terrace to the rear providing addition access for an out building or garage. This home is served by Regional School District 13. Seller has provided well water test 8-26-2016 (see attachments) and is motivated to sell, bring offers. Master bedroom to be re-sheet rocked and painted prior to sale. Possible 4th bed room in walk out lower level.
This property is off market, which means it's not currently listed for sale or rent on Zillow. This may be different from what's available on other websites or public sources.



