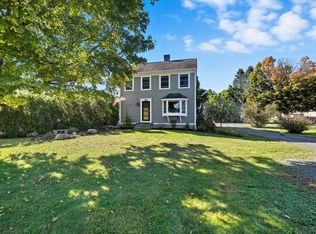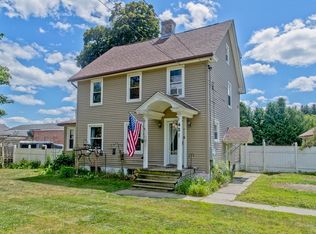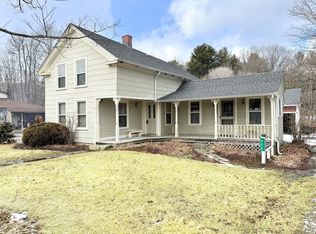Are you ready for small town living? Take a look at this farmhouse located in the center of Granville close to town amenities like the Post Office, Country Store, Library and Gran-Val Scoop. It has a great mix of modern updated as well as old charm. The first floor offers an open and versatile floor plan. There is an updated kitchen, living room with wood flooring, a full bath and bedroom/study as well as a mudroom on the first floor. On the second floor you'll find an additional full bath with laundry as well as three more bedrooms, and a sitting area. This property also offers an oversized 2 car garage, perfect for a workshop. There is also a unique and spacious pole barn with electricity perfect for gatherings, woodcrafting storage, etc. Don't forget the chicken coop, all ready for your own brood of Chickens. So much to see here, don't miss your chance to view it.
This property is off market, which means it's not currently listed for sale or rent on Zillow. This may be different from what's available on other websites or public sources.


