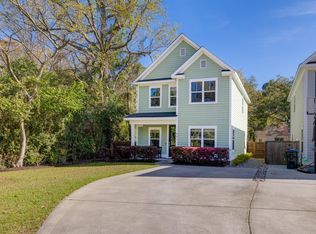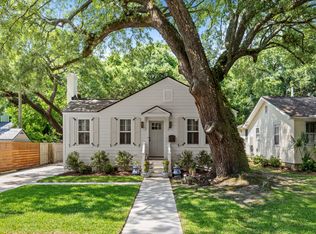Closed
$750,000
431 Magnolia Rd, Charleston, SC 29407
3beds
1,840sqft
Single Family Residence
Built in 2019
5,227.2 Square Feet Lot
$766,800 Zestimate®
$408/sqft
$4,779 Estimated rent
Home value
$766,800
$721,000 - $813,000
$4,779/mo
Zestimate® history
Loading...
Owner options
Explore your selling options
What's special
Discover this beautifully designed 3-bedroom, 2.5-bathroom home just a 5-minute walk--or a quick golf cart ride--from the vibrant heart of Avondale. Without HOA restrictions, this property offers both convenience and freedom, making it an ideal home for those who want the best of Avondale's lifestyle. The backyard is a true entertainer's oasis, featuring maintenance-free artificial grass and custom paver work. Enjoy an outdoor grill and beverage cooler beneath the shade of a stunning grand oak tree, with a screened-in porch seamlessly connecting indoor and outdoor living. Perfect for hosting gatherings or unwinding in privacy, the space also includes a custom putting green and bocce court for an added touch of fun and relaxation. Inside, the open-concept kitchen showcases sleek (more)quartz countertops, a gas stovetop, and an abundance of storage in custom cabinetry that extends into the living room. All bedrooms are situated on the upper level, ensuring quiet and privacy, along with a spacious laundry room. The primary suite is a retreat of its own, featuring a vaulted ceiling and a custom-designed walk-in closet. With dedicated storage space for your golf cart, this home is tailored to take full advantage of its Avondale location. Enjoy the charm, comfort, and convenience of this incredible property schedule a tour today!
Zillow last checked: 8 hours ago
Listing updated: March 07, 2025 at 04:17pm
Listed by:
The Charleston Property Company
Bought with:
The Boulevard Company
Source: CTMLS,MLS#: 25001101
Facts & features
Interior
Bedrooms & bathrooms
- Bedrooms: 3
- Bathrooms: 3
- Full bathrooms: 2
- 1/2 bathrooms: 1
Heating
- Electric
Cooling
- Central Air
Appliances
- Laundry: Electric Dryer Hookup, Washer Hookup, Laundry Room
Features
- Ceiling - Smooth, High Ceilings, Kitchen Island, Walk-In Closet(s), Ceiling Fan(s), Eat-in Kitchen, Pantry
- Flooring: Carpet, Ceramic Tile, Wood
- Windows: Window Treatments
- Has fireplace: No
Interior area
- Total structure area: 1,840
- Total interior livable area: 1,840 sqft
Property
Parking
- Parking features: Off Street
Features
- Levels: Two
- Stories: 2
- Entry location: Ground Level
- Patio & porch: Screened, Porch
- Exterior features: Balcony, Stoop
- Fencing: Privacy
Lot
- Size: 5,227 sqft
- Features: 0 - .5 Acre
Details
- Parcel number: 4181300292
Construction
Type & style
- Home type: SingleFamily
- Architectural style: Charleston Single,Traditional
- Property subtype: Single Family Residence
Materials
- Cement Siding
- Foundation: Raised
- Roof: Architectural
Condition
- New construction: No
- Year built: 2019
Utilities & green energy
- Sewer: Public Sewer
- Water: Public
- Utilities for property: Charleston Water Service, Dominion Energy
Community & neighborhood
Community
- Community features: Trash
Location
- Region: Charleston
- Subdivision: Ashley Forest
Other
Other facts
- Listing terms: Any
Price history
| Date | Event | Price |
|---|---|---|
| 4/6/2025 | Listing removed | $4,499$2/sqft |
Source: Zillow Rentals Report a problem | ||
| 3/8/2025 | Listed for rent | $4,499$2/sqft |
Source: Zillow Rentals Report a problem | ||
| 3/6/2025 | Sold | $750,000$408/sqft |
Source: | ||
| 2/6/2025 | Contingent | $750,000$408/sqft |
Source: | ||
| 1/27/2025 | Price change | $750,000-4.9%$408/sqft |
Source: | ||
Public tax history
| Year | Property taxes | Tax assessment |
|---|---|---|
| 2024 | $2,490 +3.8% | $18,960 |
| 2023 | $2,400 +3.4% | $18,960 |
| 2022 | $2,320 -4.7% | $18,960 |
Find assessor info on the county website
Neighborhood: Ashley Forest
Nearby schools
GreatSchools rating
- 7/10St. Andrews School Of Math And ScienceGrades: PK-5Distance: 0.7 mi
- 4/10C. E. Williams Middle School For Creative & ScientGrades: 6-8Distance: 5.5 mi
- 7/10West Ashley High SchoolGrades: 9-12Distance: 5.4 mi
Schools provided by the listing agent
- Elementary: St. Andrews
- Middle: C E Williams
- High: West Ashley
Source: CTMLS. This data may not be complete. We recommend contacting the local school district to confirm school assignments for this home.
Get a cash offer in 3 minutes
Find out how much your home could sell for in as little as 3 minutes with a no-obligation cash offer.
Estimated market value$766,800
Get a cash offer in 3 minutes
Find out how much your home could sell for in as little as 3 minutes with a no-obligation cash offer.
Estimated market value
$766,800

