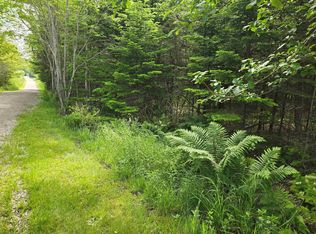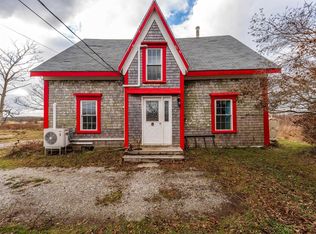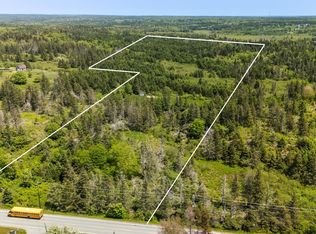SIMPLY AMAZING!!! This is the only way to describe this custom built executive home. Situated on a large 46 acre lot, this five bedroom, five bathroom home will not disappoint. The main level features a large modern kitchen with granite countertops and a dining area, formal dining room, spacious living room, den, laundry area, half bath and large foyer. The second floor has four bedrooms including the master with ensuite and two walk in closets plus there are two more full baths on this level. The basement level includes another bedroom, home office , family room, full bath, utility room and walk out/ mudroom area. All three levels have infloor heating which provides a consistent heat throughout the home. The large attached garage is a great addition and there is a second detached garage for added storage.
This property is off market, which means it's not currently listed for sale or rent on Zillow. This may be different from what's available on other websites or public sources.



