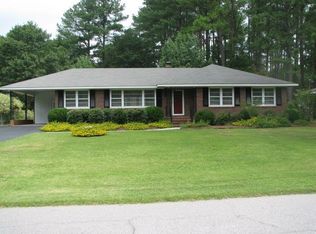Sold for $179,000 on 05/14/24
$179,000
431 JOHNS Road, Thomson, GA 30824
2beds
1,374sqft
Single Family Residence
Built in 1964
0.59 Acres Lot
$190,200 Zestimate®
$130/sqft
$1,220 Estimated rent
Home value
$190,200
Estimated sales range
Not available
$1,220/mo
Zestimate® history
Loading...
Owner options
Explore your selling options
What's special
Cute 2 BR, 1 1/2 BA one level home with simplistic charm. This home has 1374 sq. ft, located on a large lot ( .59 ) acres in an established neighborhood. If needed, the new home owner can easily convert this home back to 3 bedrooms.
Features includes formal dining room and a spacious eat-in kitchen with granite counter tops and plenty of cabinets (stove and refrigerator to remain) Spend relaxing afternoons in the Huge living room or the large owners bedroom (23x11)) which has double closets; and a private 1/2 bath.
Additional features include beautiful hardwood floors in the living room, the dining room, and the bedrooms, ceramic tile in both baths. This brick home has a single attached carport which houses the connections for the washer and dryer, a rear patio overlooking the backyard, and a shed for storing the lawn and garden tools. The architectural roof is ony 1 year old, water heater is approx. 3 years old, and the HVAC is approx. 4 years old; there is No HOA, Easy commute to I-20, Fort Eisenhower, and Amazon Distribution Center.
Shopping, & Dining are close proximity and schools are less than 2 miles away. Great location, Don't let it get away!
Zillow last checked: 8 hours ago
Listing updated: December 29, 2024 at 01:23am
Listed by:
Marion Hester 706-830-3862,
Century 21 Magnolia
Bought with:
Pamela Lynn Lightsey, 394878
Jim Courson Realty
Source: Hive MLS,MLS#: 526759
Facts & features
Interior
Bedrooms & bathrooms
- Bedrooms: 2
- Bathrooms: 2
- Full bathrooms: 1
- 1/2 bathrooms: 1
Primary bedroom
- Level: Main
- Dimensions: 23 x 11
Bedroom 2
- Level: Main
- Dimensions: 8 x 11
Breakfast room
- Level: Main
- Dimensions: 11 x 13
Dining room
- Level: Main
- Dimensions: 12 x 10
Kitchen
- Level: Main
- Dimensions: 16 x 4
Living room
- Level: Main
- Dimensions: 16 x 11
Heating
- Electric, Heat Pump
Cooling
- Ceiling Fan(s), Heat Pump
Appliances
- Included: Electric Range, Electric Water Heater, Ice Maker, Refrigerator, Vented Exhaust Fan
Features
- Blinds, Cable Available, Eat-in Kitchen, Security System, Washer Hookup, Electric Dryer Hookup
- Flooring: Ceramic Tile, Hardwood
- Has basement: No
- Attic: Scuttle
- Has fireplace: No
Interior area
- Total structure area: 1,374
- Total interior livable area: 1,374 sqft
Property
Parking
- Total spaces: 1
- Parking features: Attached Carport, Concrete
- Carport spaces: 1
Features
- Levels: One
- Patio & porch: Patio, Stoop, See Remarks
- Exterior features: Storm Door(s), Storm Window(s)
Lot
- Size: 0.59 Acres
- Dimensions: 90 x 286
Details
- Parcel number: OT250009
Construction
Type & style
- Home type: SingleFamily
- Architectural style: Ranch
- Property subtype: Single Family Residence
Materials
- Brick
- Foundation: Crawl Space
- Roof: Composition
Condition
- New construction: No
- Year built: 1964
Utilities & green energy
- Sewer: Public Sewer
- Water: Public
Community & neighborhood
Location
- Region: Thomson
- Subdivision: Johnson-heights
Other
Other facts
- Listing agreement: Exclusive Right To Sell
- Listing terms: VA Loan,Cash,Conventional,FHA
Price history
| Date | Event | Price |
|---|---|---|
| 5/14/2024 | Sold | $179,000-8.9%$130/sqft |
Source: | ||
| 5/7/2024 | Pending sale | $196,500$143/sqft |
Source: | ||
| 4/18/2024 | Contingent | $196,500$143/sqft |
Source: | ||
| 4/17/2024 | Pending sale | $196,500$143/sqft |
Source: | ||
| 3/18/2024 | Listed for sale | $196,500$143/sqft |
Source: | ||
Public tax history
| Year | Property taxes | Tax assessment |
|---|---|---|
| 2024 | $1,223 +4.3% | $57,406 +4.3% |
| 2023 | $1,173 +65.3% | $55,062 +38.7% |
| 2022 | $710 +40.4% | $39,688 +16.3% |
Find assessor info on the county website
Neighborhood: 30824
Nearby schools
GreatSchools rating
- 6/10Thomson Elementary SchoolGrades: 2-3Distance: 0.1 mi
- 5/10Thomson-McDuffie Junior High SchoolGrades: 6-8Distance: 1.9 mi
- 3/10Thomson High SchoolGrades: 9-12Distance: 1.9 mi
Schools provided by the listing agent
- Elementary: Mawell-Norris
- Middle: Thomson
- High: THOMSON
Source: Hive MLS. This data may not be complete. We recommend contacting the local school district to confirm school assignments for this home.

Get pre-qualified for a loan
At Zillow Home Loans, we can pre-qualify you in as little as 5 minutes with no impact to your credit score.An equal housing lender. NMLS #10287.
Sell for more on Zillow
Get a free Zillow Showcase℠ listing and you could sell for .
$190,200
2% more+ $3,804
With Zillow Showcase(estimated)
$194,004