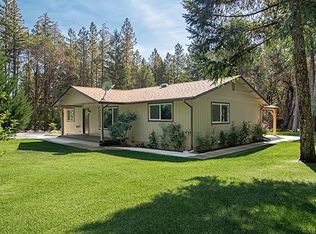Country home nestled amongst the trees on 2 flat acres mostly fenced set at the end of a private cut-de-sac. Featuring a single level home with covered front patio, split bedroom floor plan with 1,662sqft, 3 bedrooms, 2 bathrooms, including a spacious kitchen with garden window and walk-in pantry providing plenty of room for storage, dining area, living room with wood stove and french doors leading to back trex deck great for entertaining. Master Bedroom with dual sink vanity and walk-in shower, guest bathroom with tub/shower combo. Oversized attached two car garage with workshop area, RV Parking with hooks ups, covered patio areas, garden area, shed, low maintenance landscaping. Located not far from town and the Wild and Scenic section of the Rogue River. Call and schedule your tour today!!!
This property is off market, which means it's not currently listed for sale or rent on Zillow. This may be different from what's available on other websites or public sources.

