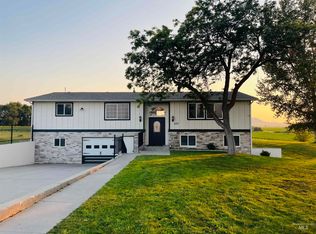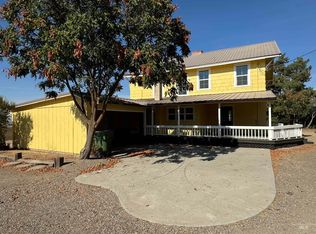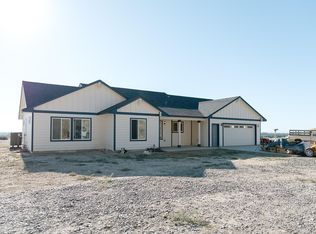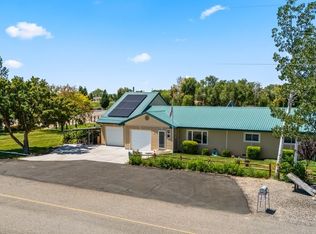Dramatically reduced to sell property! Seclusion & peace have been found atop Jacobsen Gulch Road located just outside of Ontario Oregon. Whether you are looking for that perfect place in the country or horse facility here it is! Recently remodeled home, with 2 bedrooms and 1 bath on the main, featuring a fireplace in the living with the same layout in the daylight basement. The deck overlooks to the east and leads to the detached 3 car garage with an unfinished room above for anything of your choosing. Outside is breathtaking with 360-degree views of pasture and not a single neighbor! The property is complete with a 40 X 50 lofted barn w/ 4-12x12 stables, pens, corrals and crossed fenced. The shop is finished, insulated, cooled and has 220V. Outside is setup nicely for entertaining with 2 RV hookups including septic. Fully irrigated with a constant flow of irrigation water.
Pending
$695,000
431 Jacobsen Gulch Rd, Ontario, OR 97914
4beds
2baths
3,236sqft
Est.:
Single Family Residence
Built in 1977
8.99 Acres Lot
$659,600 Zestimate®
$215/sqft
$-- HOA
What's special
Fireplace in the livingRemodeled home
- 135 days |
- 272 |
- 10 |
Zillow last checked: 8 hours ago
Listing updated: December 28, 2025 at 03:06pm
Listed by:
Amy Gluch 208-871-0156,
Coldwell Banker/Classic Proper
Source: IMLS,MLS#: 98960092
Facts & features
Interior
Bedrooms & bathrooms
- Bedrooms: 4
- Bathrooms: 2
- Main level bathrooms: 1
- Main level bedrooms: 2
Primary bedroom
- Level: Main
Bedroom 2
- Level: Main
Bedroom 3
- Level: Lower
Bedroom 4
- Level: Lower
Family room
- Level: Main
Kitchen
- Level: Main
Living room
- Level: Lower
Office
- Level: Lower
Heating
- Electric, Forced Air, Wood
Cooling
- Cooling, Central Air
Appliances
- Included: Electric Water Heater, Dishwasher, Microwave, Oven/Range Freestanding, Refrigerator
Features
- Loft, Bed-Master Main Level, Split Bedroom, Family Room, Great Room, Pantry, Laminate Counters, Number of Baths Main Level: 1, Number of Baths Below Grade: 1
- Flooring: Concrete, Carpet, Laminate
- Basement: Daylight
- Has fireplace: Yes
- Fireplace features: Wood Burning Stove
Interior area
- Total structure area: 3,236
- Total interior livable area: 3,236 sqft
- Finished area above ground: 1,176
- Finished area below ground: 1,176
Property
Parking
- Total spaces: 3
- Parking features: RV/Boat, Detached
- Garage spaces: 3
Features
- Levels: Single with Below Grade
- Patio & porch: Covered Patio/Deck
- Fencing: Full,Fence/Livestock,Wire
- Waterfront features: Creek/Stream, Irrigation Canal/Ditch
Lot
- Size: 8.99 Acres
- Features: 5 - 9.9 Acres, Garden, Horses, Irrigation Available, Chickens, Rolling Slope, Auto Sprinkler System, Full Sprinkler System, Irrigation Sprinkler System
Details
- Additional structures: Shop, Barn(s), Corral(s)
- Parcel number: 6914
- Zoning: C-A1
- Horses can be raised: Yes
Construction
Type & style
- Home type: SingleFamily
- Property subtype: Single Family Residence
Materials
- Insulation, Concrete, Masonry
- Roof: Metal
Condition
- Year built: 1977
Utilities & green energy
- Electric: 220 Volts
- Sewer: Septic Tank
- Water: Well
- Utilities for property: Electricity Connected, Water Connected
Community & HOA
Location
- Region: Ontario
Financial & listing details
- Price per square foot: $215/sqft
- Tax assessed value: $572,710
- Annual tax amount: $3,338
- Date on market: 9/1/2025
- Listing terms: Cash,Conventional,FHA,Owner Will Carry,VA Loan
- Ownership: Fee Simple
- Electric utility on property: Yes
Estimated market value
$659,600
$627,000 - $693,000
$2,553/mo
Price history
Price history
Price history is unavailable.
Public tax history
Public tax history
| Year | Property taxes | Tax assessment |
|---|---|---|
| 2024 | $3,232 +1.5% | $243,927 +3% |
| 2023 | $3,186 +2.2% | $236,935 +3% |
| 2022 | $3,118 -21.1% | $230,145 -20.3% |
Find assessor info on the county website
BuyAbility℠ payment
Est. payment
$3,956/mo
Principal & interest
$3244
Property taxes
$469
Home insurance
$243
Climate risks
Neighborhood: 97914
Nearby schools
GreatSchools rating
- 8/10Pioneer Elementary SchoolGrades: K-5Distance: 3.3 mi
- 3/10Ontario Middle SchoolGrades: 7-8Distance: 4.6 mi
- 3/10Ontario High SchoolGrades: 9-12Distance: 4.3 mi
Schools provided by the listing agent
- Elementary: Ontario
- Middle: Ontario Jr High
- High: Ontario
- District: Ontario School District 8C
Source: IMLS. This data may not be complete. We recommend contacting the local school district to confirm school assignments for this home.
- Loading




