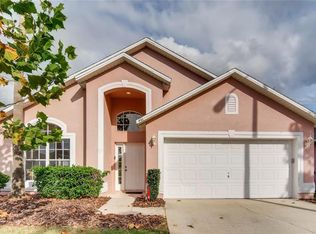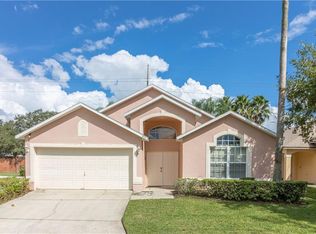Come view this affordable 4 bedrooms 3 bathroom pool home. Private backyard, no rear neighbors! Brand new roof! Newer paint and carpet on inside of home. Kitchen fully equipped with refrigerator, microwave, range and dishwasher. Lawn care included in the HOA dues. Gated community. Nice neutral colors throughout. Linoleum that looks like wood in the wet areas. Carpet in bedrooms and living room. 2 car garage. Screened in lanai with private pool. 2 master suites. Centrally located to Disney, attractions, restaurants and shopping!
This property is off market, which means it's not currently listed for sale or rent on Zillow. This may be different from what's available on other websites or public sources.


