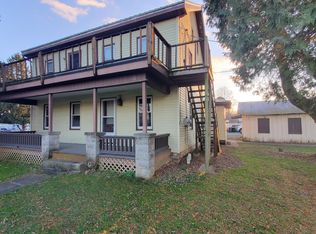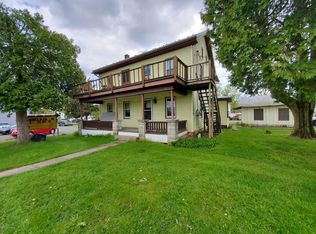Enjoy one floor living in this well maintained Ranch home. This 3 Bedroom 1.5 Bathroom Home on a .76 acre lot in Selinsgrove School District may just be the one you have been waiting for! Large Family room, Woodmode kitchen and new roof. A 2 car attached garage AND an additional 2 car garage located in the rear of the property.. A full basement which includes 2 Workshops. Gas heat and Central air. Sq ft. and lot size taken from county assessment data. Schedule through Showingtime, 24 hours notice needed.
This property is off market, which means it's not currently listed for sale or rent on Zillow. This may be different from what's available on other websites or public sources.


