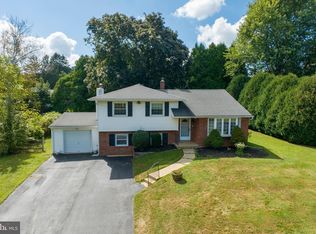Sold for $530,000
$530,000
431 Hightop Rd, West Chester, PA 19380
4beds
2,600sqft
Single Family Residence
Built in 1955
0.3 Acres Lot
$625,700 Zestimate®
$204/sqft
$3,335 Estimated rent
Home value
$625,700
$588,000 - $669,000
$3,335/mo
Zestimate® history
Loading...
Owner options
Explore your selling options
What's special
Welcome to 431 Hightop Road in this desirable Merriweather Farm neighborhood. This home is bright & sunny and has been lovingly expanded and maintained over the years. With plenty to offer including such excellent features as a Lower Level Master Bedroom or In-law Suite with a full bath and walk-in closet, a large Family Room with Wet Bar for entertaining, an oversized Dining Room area with built-ins, an upper level Bedroom with sunny sitting room, hardwood floors and a breakfast area off the Kitchen leading to a breezy screened-in deck situated in a private setting, you'll find a lot to enjoy. Along with a great yard and the convenience of extra off-street parking, it will be easy to see why this is a top home for you to add your own touches! No waiting - it's move-in ready - you can enjoy right away an excellent combination of size and location, within walking distance to Parks & Schools, in the heart of this charming West Chester community. *One Year Home Warranty included from 'America's Preferred'. Schedule your showing today!
Zillow last checked: 8 hours ago
Listing updated: October 23, 2023 at 06:19am
Listed by:
Mark Perfetto 610-431-9990,
RE/MAX Main Line-West Chester
Bought with:
Natasha Gooley, RS358674
Coldwell Banker Realty
Source: Bright MLS,MLS#: PACT2050392
Facts & features
Interior
Bedrooms & bathrooms
- Bedrooms: 4
- Bathrooms: 3
- Full bathrooms: 2
- 1/2 bathrooms: 1
Basement
- Area: 0
Heating
- Central, Forced Air, Natural Gas
Cooling
- Central Air, Electric
Appliances
- Included: Built-In Range, Dishwasher, Disposal, Oven/Range - Gas, Gas Water Heater
- Laundry: Lower Level, Laundry Room
Features
- Breakfast Area, Built-in Features, Family Room Off Kitchen, Open Floorplan, Bar
- Flooring: Carpet, Hardwood, Wood
- Basement: Exterior Entry,Partial,Rear Entrance,Workshop
- Number of fireplaces: 1
- Fireplace features: Brick, Gas/Propane
Interior area
- Total structure area: 2,600
- Total interior livable area: 2,600 sqft
- Finished area above ground: 2,600
Property
Parking
- Total spaces: 4
- Parking features: Asphalt, Off Street, On Street
- Has uncovered spaces: Yes
Accessibility
- Accessibility features: None
Features
- Levels: Multi/Split,Three
- Stories: 3
- Pool features: None
Lot
- Size: 0.30 Acres
- Features: Level
Details
- Additional structures: Above Grade
- Parcel number: 5203R0096
- Zoning: RESIDENTIAL
- Special conditions: Standard
Construction
Type & style
- Home type: SingleFamily
- Property subtype: Single Family Residence
Materials
- Frame
- Foundation: Block
- Roof: Shingle
Condition
- Excellent
- New construction: No
- Year built: 1955
Utilities & green energy
- Sewer: Public Sewer
- Water: Public
Community & neighborhood
Location
- Region: West Chester
- Subdivision: Meriweather Farms
- Municipality: WEST GOSHEN TWP
Other
Other facts
- Listing agreement: Exclusive Agency
- Listing terms: Cash,Conventional,FHA,VA Loan
- Ownership: Fee Simple
Price history
| Date | Event | Price |
|---|---|---|
| 1/17/2024 | Sold | $530,000$204/sqft |
Source: Public Record Report a problem | ||
| 10/20/2023 | Sold | $530,000+1%$204/sqft |
Source: | ||
| 9/16/2023 | Contingent | $524,900$202/sqft |
Source: | ||
| 9/8/2023 | Listed for sale | $524,900$202/sqft |
Source: | ||
Public tax history
| Year | Property taxes | Tax assessment |
|---|---|---|
| 2025 | $4,315 +2.1% | $144,320 |
| 2024 | $4,226 +1% | $144,320 |
| 2023 | $4,183 | $144,320 |
Find assessor info on the county website
Neighborhood: 19380
Nearby schools
GreatSchools rating
- 7/10Glen Acres El SchoolGrades: K-5Distance: 0.6 mi
- 6/10J R Fugett Middle SchoolGrades: 6-8Distance: 0.3 mi
- 8/10West Chester East High SchoolGrades: 9-12Distance: 0.4 mi
Schools provided by the listing agent
- Middle: Fugett
- High: West Chester East
- District: West Chester Area
Source: Bright MLS. This data may not be complete. We recommend contacting the local school district to confirm school assignments for this home.

Get pre-qualified for a loan
At Zillow Home Loans, we can pre-qualify you in as little as 5 minutes with no impact to your credit score.An equal housing lender. NMLS #10287.
