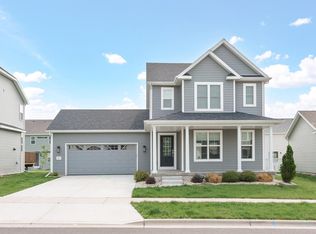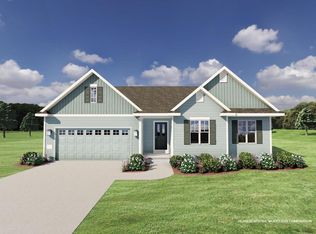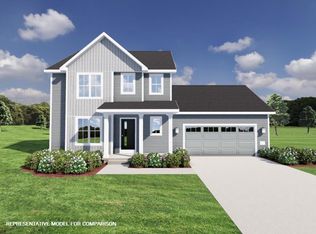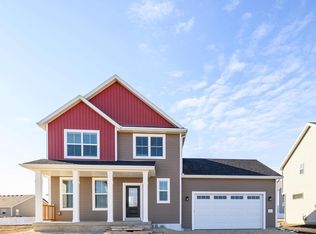Closed
$464,900
431 Hercules Trail, Madison, WI 53718
3beds
2,067sqft
Single Family Residence
Built in 2023
6,534 Square Feet Lot
$465,800 Zestimate®
$225/sqft
$3,033 Estimated rent
Home value
$465,800
$443,000 - $489,000
$3,033/mo
Zestimate® history
Loading...
Owner options
Explore your selling options
What's special
This like-new home, built just 2 years ago, offers 3 bedrooms, 3.5 baths, and a beautifully finished lower level featuring a full bath, office/den, and spacious rec room?perfect for guests, work, or play. The open-concept main level boasts a modern kitchen with stainless appliances and a large island, flowing into a bright and inviting living area. Upstairs, the primary suite includes a private bath and walk-in closet. Step outside to enjoy a fully fenced backyard and patio, ideal for relaxing or entertaining. Conveniently located near Great Dane Pub, North Star Dog Park, Twisted Grounds, and Metro Market?this home offers comfort, style, and access to all your neighborhood favorites.
Zillow last checked: 8 hours ago
Listing updated: June 09, 2025 at 08:11pm
Listed by:
Aaron Weber 608-556-4179,
Compass Real Estate Wisconsin,
Taylor Hug 920-382-8160,
Compass Real Estate Wisconsin
Bought with:
Laura Lynch
Source: WIREX MLS,MLS#: 1996849 Originating MLS: South Central Wisconsin MLS
Originating MLS: South Central Wisconsin MLS
Facts & features
Interior
Bedrooms & bathrooms
- Bedrooms: 3
- Bathrooms: 4
- Full bathrooms: 3
- 1/2 bathrooms: 1
Primary bedroom
- Level: Upper
- Area: 182
- Dimensions: 13 x 14
Bedroom 2
- Level: Upper
- Area: 100
- Dimensions: 10 x 10
Bedroom 3
- Level: Upper
- Area: 100
- Dimensions: 10 x 10
Bathroom
- Features: At least 1 Tub, Master Bedroom Bath: Full, Master Bedroom Bath, Master Bedroom Bath: Walk-In Shower
Family room
- Level: Lower
- Area: 432
- Dimensions: 24 x 18
Kitchen
- Level: Main
- Area: 117
- Dimensions: 9 x 13
Living room
- Level: Main
- Area: 238
- Dimensions: 14 x 17
Office
- Level: Lower
- Area: 90
- Dimensions: 10 x 9
Heating
- Natural Gas, Forced Air
Cooling
- Central Air
Appliances
- Included: Range/Oven, Refrigerator, Dishwasher, Microwave, Disposal, Washer, Dryer, Water Softener
Features
- Walk-In Closet(s), High Speed Internet, Kitchen Island
- Flooring: Wood or Sim.Wood Floors
- Windows: Low Emissivity Windows
- Basement: Partial,Partially Finished,Sump Pump,Radon Mitigation System,Concrete
Interior area
- Total structure area: 2,067
- Total interior livable area: 2,067 sqft
- Finished area above ground: 1,502
- Finished area below ground: 565
Property
Parking
- Total spaces: 2
- Parking features: 2 Car, Attached, Garage Door Opener
- Attached garage spaces: 2
Features
- Levels: Two
- Stories: 2
- Patio & porch: Patio
- Fencing: Fenced Yard
Lot
- Size: 6,534 sqft
- Features: Sidewalks
Details
- Parcel number: 071002315052
- Zoning: RESR2Z
- Special conditions: Arms Length
- Other equipment: Air Purifier
Construction
Type & style
- Home type: SingleFamily
- Architectural style: Prairie/Craftsman
- Property subtype: Single Family Residence
Materials
- Vinyl Siding
Condition
- 0-5 Years
- New construction: No
- Year built: 2023
Utilities & green energy
- Sewer: Public Sewer
- Water: Public
Green energy
- Green verification: Green Built Home Cert
- Indoor air quality: Contaminant Control
Community & neighborhood
Location
- Region: Madison
- Subdivision: Grandview Commons
- Municipality: Madison
HOA & financial
HOA
- Has HOA: Yes
- HOA fee: $210 annually
Price history
| Date | Event | Price |
|---|---|---|
| 6/6/2025 | Sold | $464,900$225/sqft |
Source: | ||
| 4/18/2025 | Contingent | $464,900$225/sqft |
Source: | ||
| 4/10/2025 | Listed for sale | $464,900+13.4%$225/sqft |
Source: | ||
| 6/6/2023 | Sold | $409,900$198/sqft |
Source: | ||
| 4/6/2023 | Pending sale | $409,900$198/sqft |
Source: | ||
Public tax history
| Year | Property taxes | Tax assessment |
|---|---|---|
| 2024 | $8,024 +431.7% | $409,900 +447.3% |
| 2023 | $1,509 | $74,900 +524.2% |
| 2022 | -- | $12,000 +13.2% |
Find assessor info on the county website
Neighborhood: McClellan Park
Nearby schools
GreatSchools rating
- 1/10Kennedy Elementary SchoolGrades: PK-5Distance: 0.9 mi
- 4/10Whitehorse Middle SchoolGrades: 6-8Distance: 2.2 mi
- 6/10Lafollette High SchoolGrades: 9-12Distance: 2.8 mi
Schools provided by the listing agent
- Elementary: Kennedy
- Middle: Sennett
- High: Lafollette
- District: Madison
Source: WIREX MLS. This data may not be complete. We recommend contacting the local school district to confirm school assignments for this home.

Get pre-qualified for a loan
At Zillow Home Loans, we can pre-qualify you in as little as 5 minutes with no impact to your credit score.An equal housing lender. NMLS #10287.
Sell for more on Zillow
Get a free Zillow Showcase℠ listing and you could sell for .
$465,800
2% more+ $9,316
With Zillow Showcase(estimated)
$475,116


