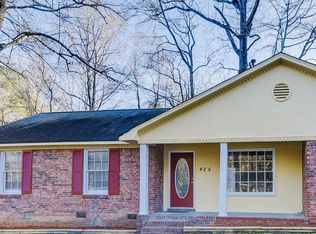This well loved brick ranch has been completely updated. Upon entering you'll feel like you walked to a final reveal of Fixer Upper. Home features a completely open concept living space with Great Rm, Kitchen and Dining combination perfect for family and entertaining guests. Top quality finishes through out, from the beautiful wood plank flooring, to the cabinetry, granite counter tops, subway tile backsplash, recessed lighting, stainless steel farm sink and appliances. Dining area features a gas fireplace with shiplap accent wall, and it's doors open to the huge fenced backyard. Both the owner's and hall guest bathrooms have been updated and feature top quality tiles, vanities w/ granite, fixtures and lighting. Owner's private bath also hosts a tiled walk in shower. Home has 3 good sized bedrooms, one currently being used as an office space. Roomy Laundry/Mud Room upon entering from the garage. The garage was once enclosed and has paneled walls and is connected to the Hvac unit. Use it as a garage or easily increase your living space by 252 sq ft to make a rec room, or man cave by replacing garage door with a wall. This home is. move in ready and awaiting it's new owner. Don't miss this one.
This property is off market, which means it's not currently listed for sale or rent on Zillow. This may be different from what's available on other websites or public sources.
