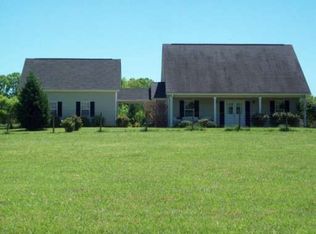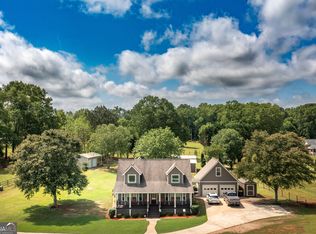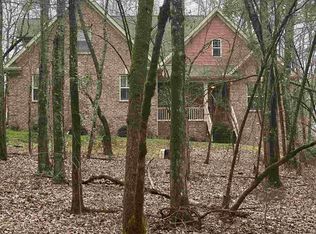BEAUTIFUL FARMHOUSE IN FAYETTE COUNTY BOARDING THE FLINT RIVER! MASTER ON MAIN. 2 BEDRMS UP + FIN. BONUS STUBBED FOR A BATH. HARDWOOD FLOORS, LOTS OF NATURAL LIGHT! BRING YOUR HORSES OR JUST MAKE MONEY BOARDING THEM! BOARDING AGREEMENT IN PLACE AS RESIDUAL INCOME TO NEW OWNERS OR YOU CAN CANCEL. 19.5 ACRES MOSTLY CROSS FENCED FOR HORSES. GORGEOUS, COVERED OUTSIDE LIVING SPACE THAT FACES THE HORSE RIDING ARENA. APPROX. 48' x 60' BARN THAT INCLUDES (6) 12x12 STALLS, WASH RACK W/HOT & COLD WATER. TACK RM/OFFICE,+ ADDITIONAL LARGE WORKSHOP WITH ELECTRICITY & ROLL UP DOOR, OVERHEAD STORAGE FOR HAY, ETC. GREAT LOCATION! CLOSE TO PINEWOOD STUDIOS AND ONLY 22 MINUTES TO THE ATL. AIRPORT! COME SEE THIS ABSOLUTELY STUNNING PROPERTY!
This property is off market, which means it's not currently listed for sale or rent on Zillow. This may be different from what's available on other websites or public sources.


