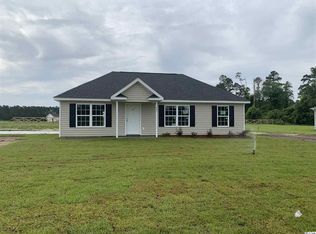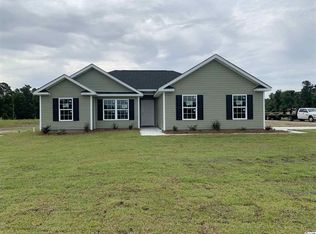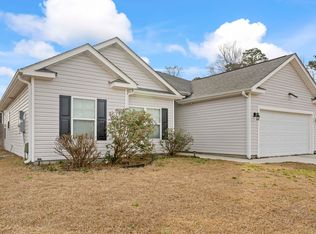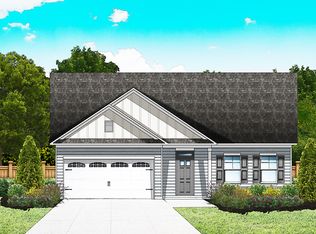NEW CONSTRUCTION! MOVE IN READY! 4 BEDROOM 2 BATH You will not be disappointed! All the finishes you would find in a premier custom home without the huge price tag. This beautiful kitchen has it all with features like granite countertops, stainless steel appliances, upgraded white shaker cabinets, and tons of counter space. The master bedroom is both desirable and detailed featuring a tray ceiling, an LED ceiling fan, and a large walk in closet as well as the sought after double sink in the master bath. This split bedroom plan offers 3 other bedrooms both with ample closet space. Whether you’re entertaining guests or sipping on your morning coffee, relax and enjoy it from the comfort of your spacious backyard. Located on a large .54 acre lot in Westfield, a new quiet subdivision located just 10 minutes from downtown Conway. Westfield has NO HOA and is in the Award Winning Aynor School District! **Pictures are representative of what home may look like when its completed. Please see associated docs for spec sheet and floor plan.**
This property is off market, which means it's not currently listed for sale or rent on Zillow. This may be different from what's available on other websites or public sources.



