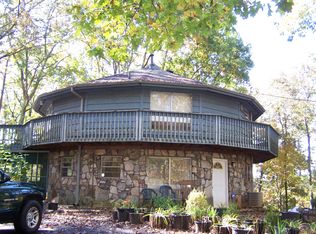NEW DS Murphy Appraisal Completed! Price reduced! Awesome Newly renovated Executive home nestled on secluded 2 acre lot with tons of privacy. Entrance Foyer with hardwoods throughout main level. Stunning gourmet kitchen perfect for entertaining with white cabinets, stone counter tops, tiled flooring and recessed lighting. Large Great room with cathedral ceilings and stone fireplace. Skylights in Great room offer tons of natural light. New carpet throughout the upper level and finished basement. Master bedroom retreat offers new renovated master bath with Huge soaking tub! Enormous Bonus room or "flex space" with skylights could be additional family room / game room or Bedroom. 3 New HVAC Systems, Water heater, New garage doors, New Roof & Skylights (to be installed 7/27/2020), Exterior doors, Water Heater...Everything has been done! Easy Access to 75 & Restaurants/Shopping This is a Must See Property!
This property is off market, which means it's not currently listed for sale or rent on Zillow. This may be different from what's available on other websites or public sources.
