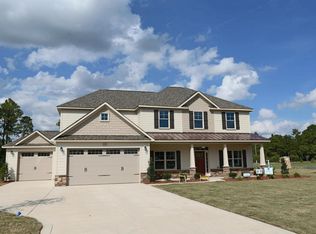"The Benton'' - This home features an in-law suite on the first floor that includes walk-in closet, separate his and hers sinks, Great room with fireplace. Kitchen with pantry. Formal dining room with coffered ceiling and wainscoting detail. Second floor features Master Suite with spacious walk-in closet with his and hers sections, his and hers sinks, garden tub, separate shower and private water closet. 2 additional bedrooms with walk-in closets. Third floor with bedroom, full bathroom
This property is off market, which means it's not currently listed for sale or rent on Zillow. This may be different from what's available on other websites or public sources.

