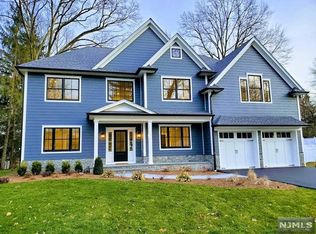Situated on a quiet side street, this 4/5 br, 2.5 bath 2300+ sq ft home on a half acre boasts tons of space, a 2 car garage, and professionally landscaped, fully fenced yard for entertainment + play. st fl features spacious LR w/ fireplace, and separate dining space . Newly updated eat-in kitchen has stunning quartz countertops, stainless steel appliances, and leads to a large screened porch for lounging on summer evenings. Upstairs are 3 BR + 2 full baths, and the top level has huge master br w/walk in closet pre-plumbed for en-suite bath. Ground level has office/optional 5th br & 1/2 bath. Finished basement family room has a fireplace, and separate large storage room for laundry + utilities. New septic being installed.
This property is off market, which means it's not currently listed for sale or rent on Zillow. This may be different from what's available on other websites or public sources.
