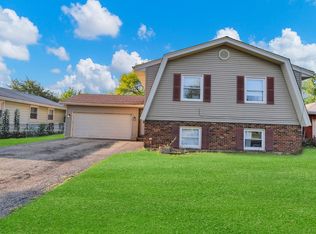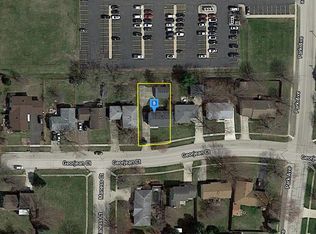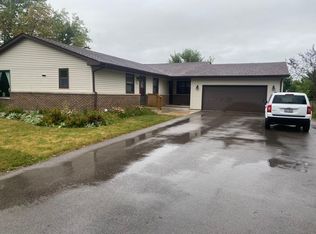Closed
$309,000
431 Georjean Ct, Sycamore, IL 60178
5beds
2,080sqft
Single Family Residence
Built in 1977
7,753.68 Square Feet Lot
$331,200 Zestimate®
$149/sqft
$2,401 Estimated rent
Home value
$331,200
$298,000 - $371,000
$2,401/mo
Zestimate® history
Loading...
Owner options
Explore your selling options
What's special
Your Dream Home Awaits! Stop Your Search Here! This stunning split-level house has undergone a recent renovation to achieve perfection, offering an ideal blend of modern luxury and spacious living. Key Features: 5 Bedrooms, 2 Full Bathrooms: Generous space for your comfort and convenience. Bright & Spacious Living Room: Welcoming you with abundant natural light and contemporary aesthetics. Modern Interior Design: Fresh paint, new lighting, and brand-new luxury vinyl plank flooring create a stylish and sleek atmosphere. Luxurious Bathrooms: Complete transformations featuring marble tile flooring, new fixtures, lighting, glass sliding door bathtub, toilets, and vanities. Chef's Dream Kitchen: Open concept with soft-closing white shaker cabinets, stunning quartz countertops, a beautiful island, and high-end stainless-steel appliances. Attention to Detail: Entire Home Transformation: New luxury vinyl plank flooring, fresh paint, new light fixtures, ceiling fans, baseboards, trim, and doors. Exterior Updates: Fresh paint, new light fixtures, and downspouts enhance the curb appeal. Outdoor Paradise: Professionally Landscaped Yard: Fully-fenced backyard with a walkout deck for outdoor entertainment and relaxation. Additional Upgrades: Brand new water heater, updated electrical wiring with new outlets and switches. Energy Efficiency: Newer windows throughout for enhanced energy efficiency. Act Now! Seize the opportunity to make this meticulously updated home your own. Experience the perfect combination of modern elegance and thoughtful design.
Zillow last checked: 8 hours ago
Listing updated: April 25, 2024 at 07:24pm
Listing courtesy of:
Kelly Lach 630-674-0424,
Keller Williams Inspire,
Jordan Heneghan, RENE 312-972-3964,
Keller Williams Inspire
Bought with:
Judah Sameth
Willow Real Estate, Inc
Source: MRED as distributed by MLS GRID,MLS#: 11966792
Facts & features
Interior
Bedrooms & bathrooms
- Bedrooms: 5
- Bathrooms: 2
- Full bathrooms: 2
Primary bedroom
- Features: Flooring (Vinyl)
- Level: Main
- Area: 140 Square Feet
- Dimensions: 14X10
Bedroom 2
- Features: Flooring (Vinyl)
- Level: Main
- Area: 132 Square Feet
- Dimensions: 12X11
Bedroom 3
- Features: Flooring (Vinyl)
- Level: Main
- Area: 110 Square Feet
- Dimensions: 10X11
Bedroom 4
- Features: Flooring (Vinyl)
- Level: Lower
- Area: 154 Square Feet
- Dimensions: 14X11
Bedroom 5
- Features: Flooring (Vinyl)
- Level: Lower
- Area: 156 Square Feet
- Dimensions: 12X13
Dining room
- Level: Main
- Dimensions: COMBO
Family room
- Features: Flooring (Vinyl)
- Level: Lower
- Area: 286 Square Feet
- Dimensions: 11X26
Kitchen
- Features: Kitchen (Island, Updated Kitchen), Flooring (Vinyl)
- Level: Main
- Area: 247 Square Feet
- Dimensions: 13X19
Laundry
- Level: Lower
- Area: 80 Square Feet
- Dimensions: 8X10
Living room
- Features: Flooring (Vinyl)
- Level: Main
- Area: 375 Square Feet
- Dimensions: 15X25
Heating
- Natural Gas, Electric, Forced Air
Cooling
- Central Air
Appliances
- Included: Range, Microwave, Dishwasher, High End Refrigerator, Stainless Steel Appliance(s)
Features
- Basement: Finished,Walk-Up Access,Walk-Out Access
Interior area
- Total structure area: 2,080
- Total interior livable area: 2,080 sqft
Property
Parking
- Total spaces: 2
- Parking features: Concrete, On Site, Garage Owned, Attached, Garage
- Attached garage spaces: 2
Accessibility
- Accessibility features: No Disability Access
Lot
- Size: 7,753 sqft
Details
- Parcel number: 0905326004
- Special conditions: None
Construction
Type & style
- Home type: SingleFamily
- Property subtype: Single Family Residence
Materials
- Vinyl Siding, Brick
- Roof: Asphalt
Condition
- New construction: No
- Year built: 1977
- Major remodel year: 2023
Utilities & green energy
- Sewer: Public Sewer
- Water: Public
Community & neighborhood
Location
- Region: Sycamore
Other
Other facts
- Listing terms: Conventional
- Ownership: Fee Simple
Price history
| Date | Event | Price |
|---|---|---|
| 4/23/2024 | Sold | $309,000+3%$149/sqft |
Source: | ||
| 4/2/2024 | Pending sale | $299,990$144/sqft |
Source: | ||
| 3/25/2024 | Contingent | $299,990$144/sqft |
Source: | ||
| 2/29/2024 | Price change | $299,990-6.3%$144/sqft |
Source: | ||
| 2/10/2024 | Listed for sale | $320,000+3.2%$154/sqft |
Source: | ||
Public tax history
| Year | Property taxes | Tax assessment |
|---|---|---|
| 2024 | $5,932 -1.9% | $72,357 +6.9% |
| 2023 | $6,045 +0.1% | $67,693 +4.8% |
| 2022 | $6,042 +3.7% | $64,605 +5.6% |
Find assessor info on the county website
Neighborhood: 60178
Nearby schools
GreatSchools rating
- 3/10South Prairie Elementary SchoolGrades: PK-5Distance: 0.4 mi
- 5/10Sycamore Middle SchoolGrades: 6-8Distance: 1.9 mi
- 8/10Sycamore High SchoolGrades: 9-12Distance: 1.1 mi
Schools provided by the listing agent
- Elementary: South Prairie Elementary School
- Middle: Sycamore Middle School
- High: Sycamore High School
- District: 427
Source: MRED as distributed by MLS GRID. This data may not be complete. We recommend contacting the local school district to confirm school assignments for this home.

Get pre-qualified for a loan
At Zillow Home Loans, we can pre-qualify you in as little as 5 minutes with no impact to your credit score.An equal housing lender. NMLS #10287.


